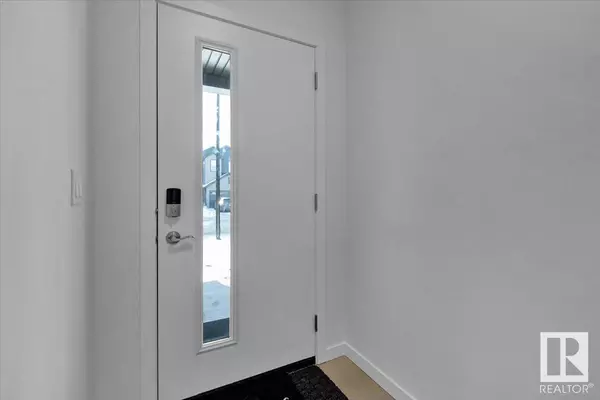
UPDATED:
Key Details
Property Type Single Family Home
Sub Type Freehold
Listing Status Active
Purchase Type For Sale
Square Footage 1,912 sqft
Price per Sqft $318
Subdivision Desrochers Area
MLS® Listing ID E4426556
Bedrooms 4
Year Built 2024
Lot Size 3,259 Sqft
Acres 0.07483339
Property Sub-Type Freehold
Source REALTORS® Association of Edmonton
Property Description
Location
Province AB
Rooms
Kitchen 1.0
Extra Room 1 Main level 3.94 m X 3.52 m Living room
Extra Room 2 Main level 3.03 m X 3.53 m Dining room
Extra Room 3 Main level 4.23 m X 3.98 m Kitchen
Extra Room 4 Main level 2.58 m X 2.48 m Bedroom 4
Extra Room 5 Upper Level 3.33 m X 3.62 m Primary Bedroom
Extra Room 6 Upper Level 2.57 m X 3.39 m Bedroom 2
Interior
Heating Forced air
Cooling Central air conditioning
Fireplaces Type Insert
Exterior
Parking Features Yes
View Y/N No
Private Pool No
Building
Story 2
Others
Ownership Freehold
GET MORE INFORMATION






