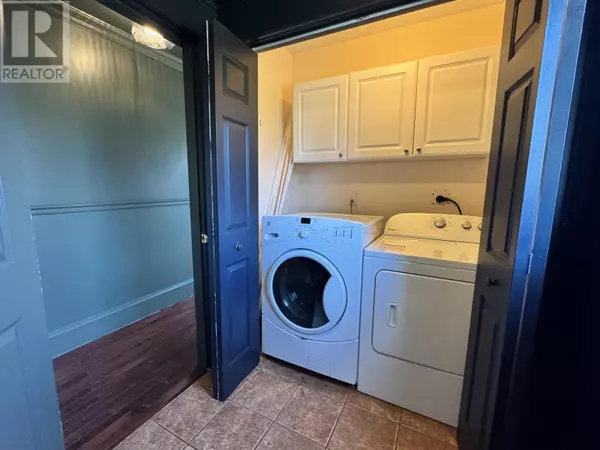UPDATED:
Key Details
Property Type Single Family Home
Sub Type Freehold
Listing Status Active
Purchase Type For Sale
Square Footage 2,656 sqft
Price per Sqft $127
Subdivision Glace Bay
MLS® Listing ID 202509320
Bedrooms 3
Half Baths 1
Lot Size 0.574 Acres
Acres 0.5739
Property Sub-Type Freehold
Source Nova Scotia Association of REALTORS®
Property Description
Location
Province NS
Rooms
Kitchen 1.0
Extra Room 1 Second level 8.8 x 11.6 Bedroom
Extra Room 2 Second level 12.10 x 11.2 Primary Bedroom
Extra Room 3 Second level 10.10 x 11.2 Bedroom
Extra Room 4 Second level 11.5x8.4+6x7.7 Bath (# pieces 1-6)
Extra Room 5 Main level 14.6 x 11.2 Kitchen
Extra Room 6 Main level 9.4 x 13.3 Sunroom
Interior
Cooling Heat Pump
Flooring Laminate, Porcelain Tile, Tile
Exterior
Parking Features No
Community Features School Bus
View Y/N No
Private Pool No
Building
Lot Description Landscaped
Story 3
Sewer Municipal sewage system
Others
Ownership Freehold





