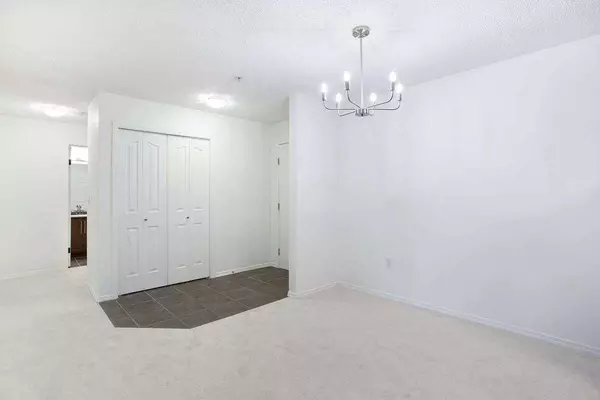
UPDATED:
Key Details
Property Type Condo
Sub Type Apartment
Listing Status Active
Purchase Type For Sale
Approx. Sqft 846.0
Square Footage 846 sqft
Price per Sqft $294
Subdivision Panorama Hills
MLS Listing ID A2216925
Style Apartment-Single Level Unit
Bedrooms 2
Full Baths 1
Condo Fees $485/mo
HOA Y/N No
Year Built 2007
Property Sub-Type Apartment
Property Description
2 BED | 1 BATH | MAIN FLOOR | ALL UTILITIES INCLUDED | PARKING | 840+ SQ FT
Welcome to Panorama Pointe in the Northwest community of Panorama Hills. This updated 2-bedroom main floor condo offers a combination of convenience and modern finishes.
The interior has been recently renovated, featuring an upgraded kitchen with new stainless steel appliances, new countertops, and a new kitchen faucet. Additional updates include fresh paint throughout, new carpet, updated light fixtures, and new faucets.
The unit spans approximately 850 square feet and includes a dedicated laundry room, a living and dining area, and a covered patio that provides outdoor living space.
The monthly condo fee of $485 includes electricity, heat, water, and sewer, as well as one assigned parking stall.
The location provides immediate access to Stoney Trail and is within walking distance of schools, parks, and nearby shopping plazas.
This property is move-in ready and offers a low-maintenance lifestyle in a well-situated Northwest Calgary community.
Location
Province AB
County Cal Zone N
Community Other, Park, Schools Nearby, Shopping Nearby, Sidewalks, Street Lights
Area Cal Zone N
Zoning DC
Direction NW
Interior
Interior Features Laminate Counters, See Remarks
Heating Baseboard, Natural Gas
Cooling None
Flooring Carpet, Laminate, Tile
Fireplace Yes
Appliance Dishwasher, Dryer, Electric Range, Range Hood, Refrigerator, Washer
Laundry In Unit, Laundry Room
Exterior
Exterior Feature Rain Gutters
Parking Features Parking Pad
Fence Partial
Community Features Other, Park, Schools Nearby, Shopping Nearby, Sidewalks, Street Lights
Amenities Available Trash, Visitor Parking
Roof Type Shingle
Porch Patio
Total Parking Spaces 1
Garage No
Building
Lot Description Landscaped, Other, See Remarks
Dwelling Type Low Rise (2-4 stories)
Faces W
Story Single Level Unit
Foundation Poured Concrete
Architectural Style Apartment-Single Level Unit
Level or Stories Single Level Unit
New Construction No
Others
HOA Fee Include Common Area Maintenance,Heat,Insurance,Professional Management,Reserve Fund Contributions,Sewer,Trash,Water
Restrictions Pet Restrictions or Board approval Required,Restrictive Covenant-Building Design/Size,Utility Right Of Way
Pets Allowed Restrictions
GET MORE INFORMATION





