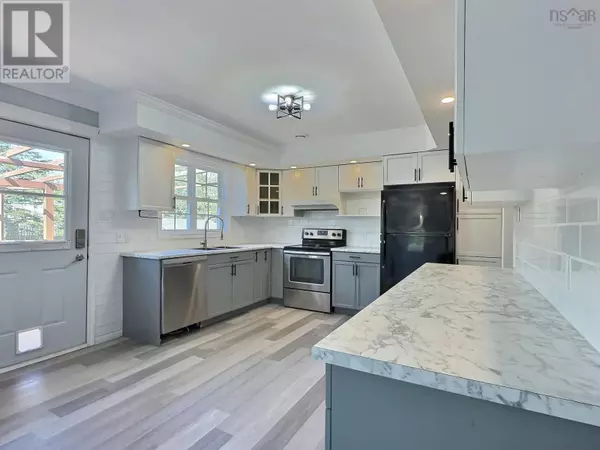UPDATED:
Key Details
Property Type Single Family Home
Sub Type Freehold
Listing Status Active
Purchase Type For Sale
Square Footage 2,311 sqft
Price per Sqft $179
Subdivision Salmon River
MLS® Listing ID 202513008
Bedrooms 4
Year Built 2007
Lot Size 9,286 Sqft
Acres 0.2132
Property Sub-Type Freehold
Source Nova Scotia Association of REALTORS®
Property Description
Location
Province NS
Rooms
Kitchen 1.0
Extra Room 1 Second level 6.7x4 Foyer
Extra Room 2 Second level 15x12 Kitchen
Extra Room 3 Second level 10x12 Dining room
Extra Room 4 Second level 12.7x16.9 Living room
Extra Room 5 Second level 6.6x5.6 Laundry room
Extra Room 6 Second level 6.1x8.10 Bath (# pieces 1-6)
Interior
Cooling Wall unit, Heat Pump
Flooring Ceramic Tile, Laminate
Exterior
Parking Features No
Community Features Recreational Facilities, School Bus
View Y/N No
Private Pool No
Building
Lot Description Landscaped
Story 2
Sewer Municipal sewage system
Others
Ownership Freehold





