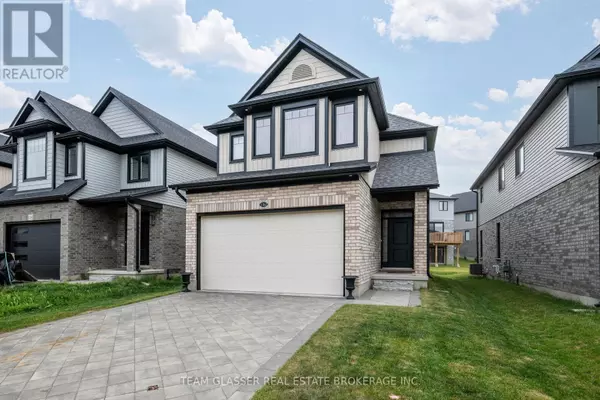UPDATED:
Key Details
Property Type Single Family Home
Sub Type Freehold
Listing Status Active
Purchase Type For Sale
Square Footage 2,000 sqft
Price per Sqft $437
Subdivision North I
MLS® Listing ID X12232376
Bedrooms 4
Property Sub-Type Freehold
Source London and St. Thomas Association of REALTORS®
Property Description
Location
Province ON
Rooms
Kitchen 1.0
Extra Room 1 Main level 3.69 m X 3.32 m Dining room
Extra Room 2 Main level 3.43 m X 7.01 m Living room
Extra Room 3 Main level 3.69 m X 5.59 m Kitchen
Extra Room 4 Main level 1.87 m X 3.03 m Laundry room
Extra Room 5 Main level 1.57 m X 1.73 m Bathroom
Extra Room 6 Main level 3.88 m X 4.41 m Foyer
Interior
Heating Forced air
Cooling Central air conditioning
Exterior
Parking Features Yes
View Y/N No
Total Parking Spaces 6
Private Pool No
Building
Story 2
Sewer Sanitary sewer
Others
Ownership Freehold





