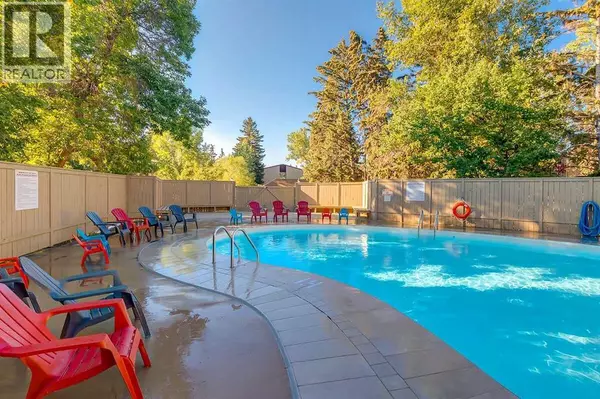
UPDATED:
Key Details
Property Type Single Family Home
Sub Type Condo
Listing Status Active
Purchase Type For Sale
Square Footage 867 sqft
Price per Sqft $282
Subdivision Haysboro
MLS® Listing ID A2234829
Bedrooms 2
Condo Fees $614/mo
Year Built 1975
Property Sub-Type Condo
Source Calgary Real Estate Board
Property Description
Location
Province AB
Rooms
Kitchen 1.0
Extra Room 1 Main level 10.08 Ft x 5.00 Ft 4pc Bathroom
Extra Room 2 Main level 6.92 Ft x 3.92 Ft Laundry room
Extra Room 3 Main level 14.50 Ft x 9.00 Ft Bedroom
Extra Room 4 Main level 14.58 Ft x 10.17 Ft Primary Bedroom
Extra Room 5 Main level 3.58 Ft x 3.25 Ft Other
Extra Room 6 Main level 7.92 Ft x 7.33 Ft Kitchen
Interior
Heating Baseboard heaters,
Cooling None
Flooring Carpeted, Ceramic Tile
Exterior
Parking Features Yes
Community Features Pets Allowed With Restrictions
View Y/N No
Total Parking Spaces 1
Private Pool Yes
Building
Story 4
Others
Ownership Condominium/Strata
GET MORE INFORMATION






