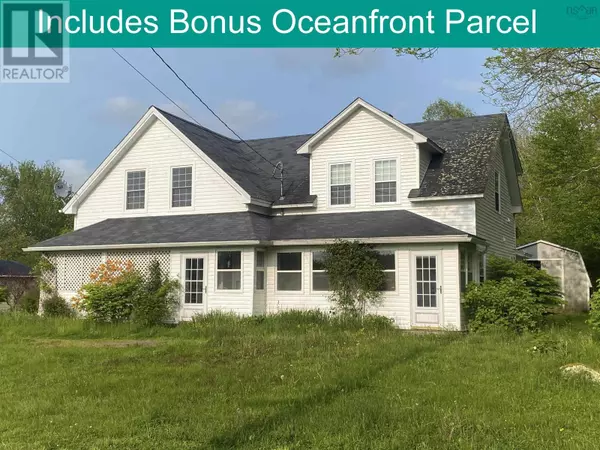UPDATED:
Key Details
Property Type Single Family Home
Sub Type Freehold
Listing Status Active
Purchase Type For Sale
Square Footage 2,171 sqft
Price per Sqft $160
Subdivision Port Mouton
MLS® Listing ID 202517367
Bedrooms 5
Lot Size 2.180 Acres
Acres 2.18
Property Sub-Type Freehold
Source Nova Scotia Association of REALTORS®
Property Description
Location
Province NS
Rooms
Kitchen 1.0
Extra Room 1 Second level 13.4 x 12 Bedroom
Extra Room 2 Second level 12.5 x 10.5 Bedroom
Extra Room 3 Second level 11 x 8.8 Bedroom
Extra Room 4 Second level 9.3 x 9.1 Bedroom
Extra Room 5 Second level 9.7 x 9.3+5 x 3.10 Bedroom
Extra Room 6 Second level 13.4 x 7.6 Laundry / Bath
Interior
Cooling Heat Pump
Flooring Ceramic Tile, Wood, Other, Vinyl Plank
Exterior
Parking Features No
Community Features School Bus
View Y/N Yes
View Ocean view, View of water
Private Pool No
Building
Lot Description Partially landscaped
Story 1.5
Sewer Septic System
Others
Ownership Freehold





