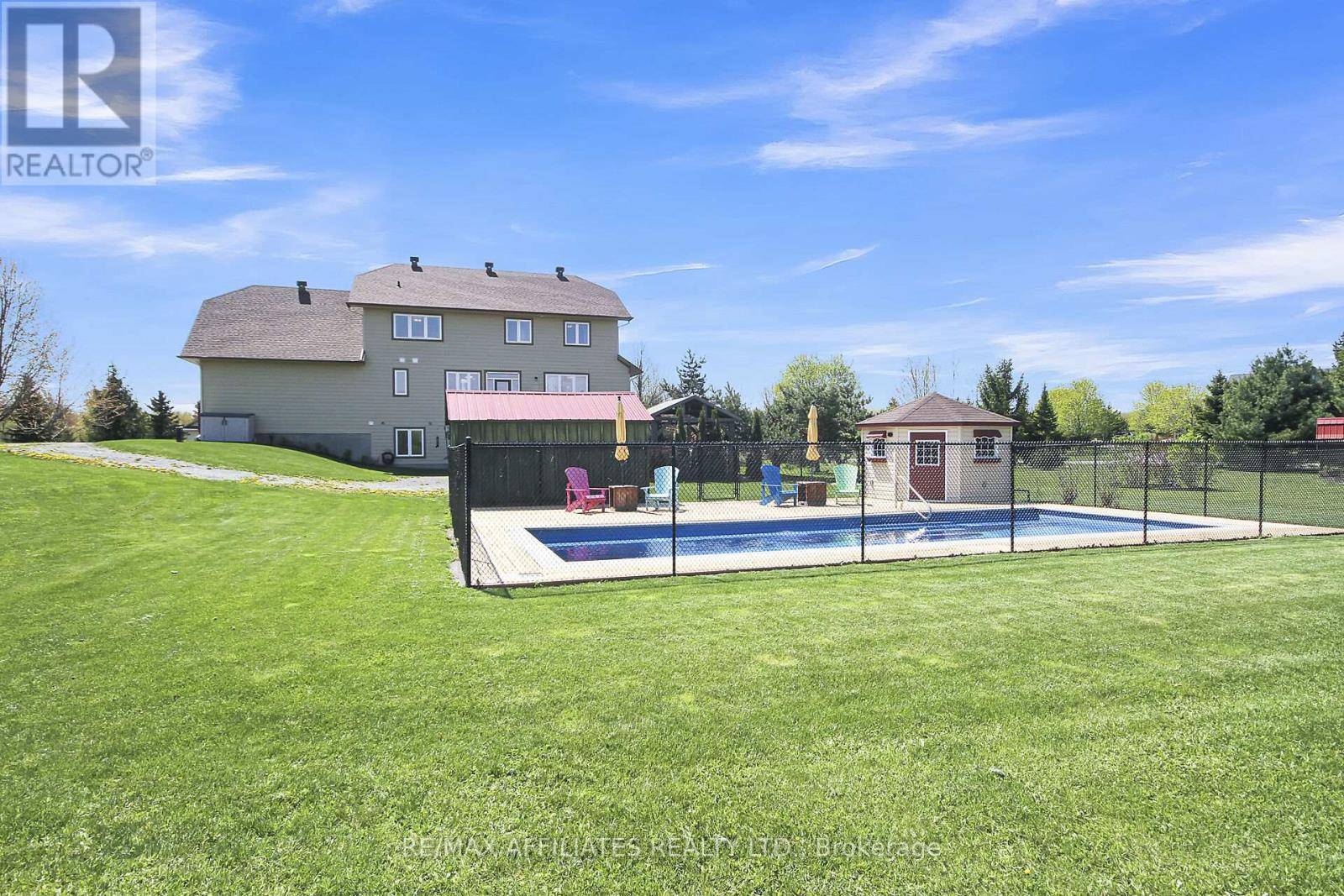UPDATED:
Key Details
Property Type Single Family Home
Sub Type Freehold
Listing Status Active
Purchase Type For Sale
Square Footage 3,000 sqft
Price per Sqft $549
Subdivision 9005 - Kanata - Kanata (North West)
MLS® Listing ID X12282667
Bedrooms 5
Half Baths 1
Property Sub-Type Freehold
Source Ottawa Real Estate Board
Property Description
Location
Province ON
Rooms
Kitchen 1.0
Extra Room 1 Second level 4.11 m X 4.05 m Bedroom 4
Extra Room 2 Second level 4.6 m X 4.91 m Primary Bedroom
Extra Room 3 Second level Measurements not available Bathroom
Extra Room 4 Second level Measurements not available Bathroom
Extra Room 5 Second level Measurements not available Bathroom
Extra Room 6 Second level 6.74 m X 4.94 m Family room
Interior
Heating Forced air
Cooling Central air conditioning
Fireplaces Number 2
Exterior
Parking Features Yes
Pool Salt Water Pool
Community Features School Bus
View Y/N No
Total Parking Spaces 10
Private Pool Yes
Building
Lot Description Landscaped, Lawn sprinkler
Story 2
Sewer Septic System
Others
Ownership Freehold
Virtual Tour https://www.myvisuallistings.com/cvt/356144





