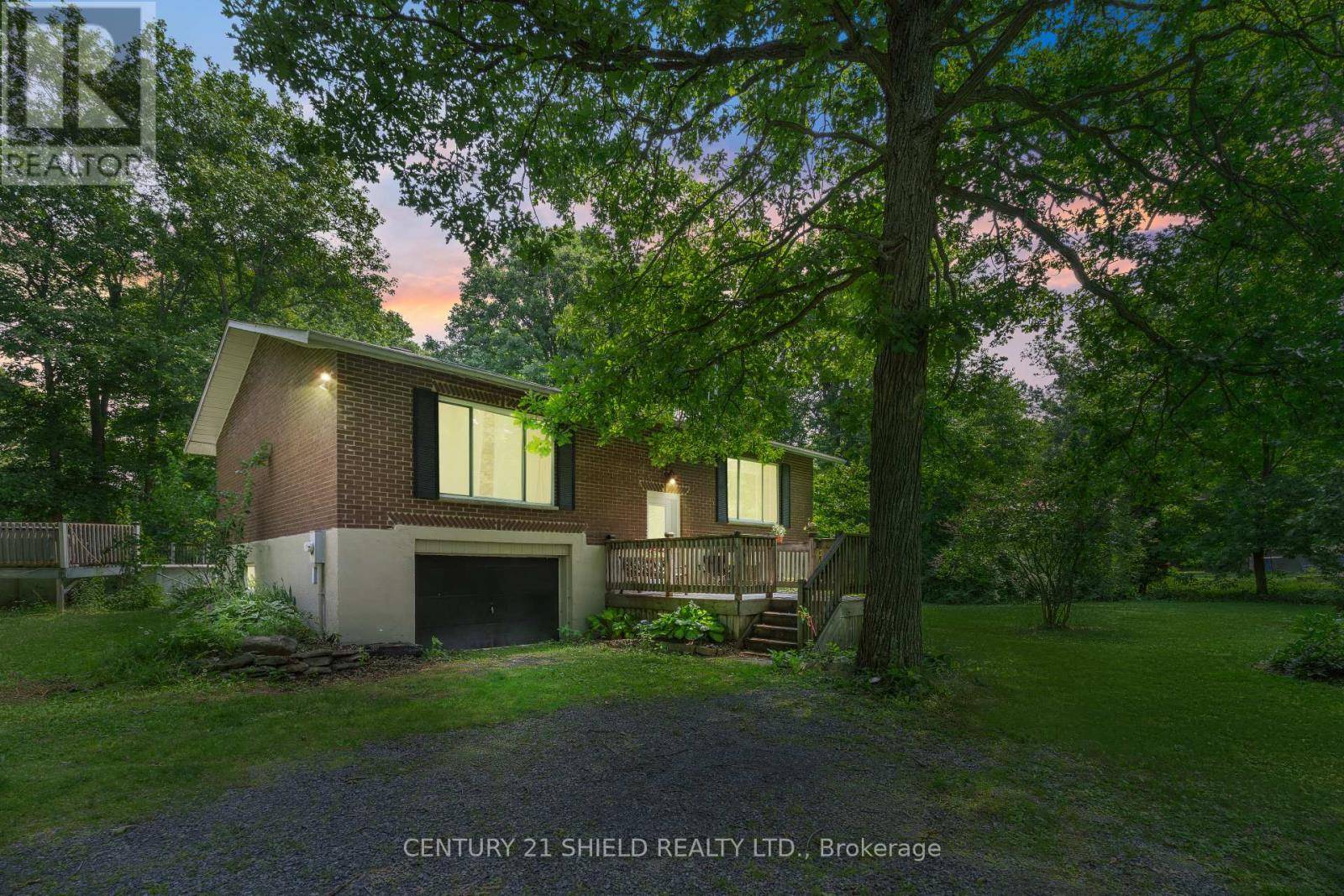UPDATED:
Key Details
Property Type Single Family Home
Sub Type Freehold
Listing Status Active
Purchase Type For Sale
Square Footage 700 sqft
Price per Sqft $555
Subdivision 723 - South Glengarry (Charlottenburgh) Twp
MLS® Listing ID X12287543
Style Bungalow
Bedrooms 2
Property Sub-Type Freehold
Source Cornwall & District Real Estate Board
Property Description
Location
Province ON
Rooms
Kitchen 1.0
Extra Room 1 Lower level 5.94 m X 4.26 m Family room
Extra Room 2 Main level 4.25 m X 3.85 m Kitchen
Extra Room 3 Main level 4.26 m X 3.5 m Living room
Extra Room 4 Main level 4.36 m X 3.12 m Primary Bedroom
Extra Room 5 Main level 3.65 m X 3.65 m Bedroom 2
Interior
Heating Other
Fireplaces Number 1
Exterior
Parking Features Yes
View Y/N No
Total Parking Spaces 6
Private Pool No
Building
Story 1
Sewer Septic System
Architectural Style Bungalow
Others
Ownership Freehold
Virtual Tour https://youtu.be/uCLtPVNHxys





