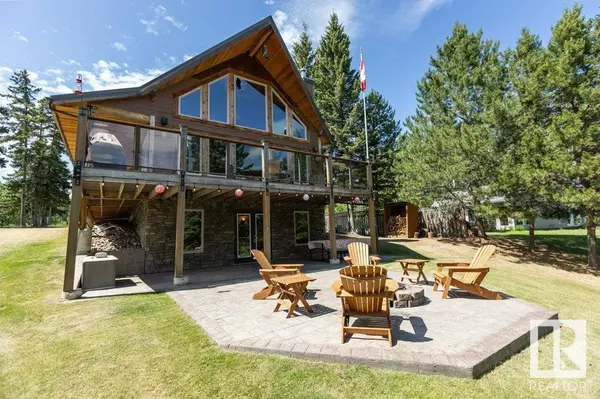REQUEST A TOUR If you would like to see this home without being there in person, select the "Virtual Tour" option and your agent will contact you to discuss available opportunities.
In-PersonVirtual Tour

$669,000
Est. payment /mo
4 Beds
2 Baths
1,286 SqFt
UPDATED:
Key Details
Property Type Single Family Home
Listing Status Active
Purchase Type For Sale
Square Footage 1,286 sqft
Price per Sqft $520
Subdivision Ulliac Beach
MLS® Listing ID E4448024
Bedrooms 4
Year Built 2009
Lot Size 0.460 Acres
Acres 0.46
Source REALTORS® Association of Edmonton
Property Description
Welcome to your serene lakeside retreat on Ulliac Beach, Lac La Biche. This stunning, custom-built cabin was lovingly crafted by the original owners, showcasing hand-picked details, soaring vaulted ceilings, warm pine accents, and striking floor-to-ceiling windows with breathtaking lake views. The main floor offers a primary bedroom, 4-piece bath, and a gourmet kitchen with hickory cabinets and a Viking gas range, anchored by a grand wood-burning stone fireplace. Upstairs features two spacious bedrooms and a loft, while the walkout basement includes a rec room with acid etched concrete floors, another bedroom, and 3-piece bath. Enjoy year-round access, wired sound throughout, and an oversized heated garage with shelving, workbench, and a bonus suite with toilet. Relax on the stamped concrete patio with firepit overlooking the grassy common area, white sandy beach, and waters renowned for excellent fishing. Pavement to the property completes this perfect family-friendly getaway with a welcoming community. (id:24570)
Location
Province AB
Rooms
Kitchen 1.0
Extra Room 1 Basement 3.06 m X 4.5 m Bedroom 4
Extra Room 2 Basement 6.73 m X 4.03 m Recreation room
Extra Room 3 Basement 3.5 m X 2.92 m Utility room
Extra Room 4 Main level 4.38 m X 4.19 m Living room
Extra Room 5 Main level 2.58 m X 2.09 m Dining room
Extra Room 6 Main level 2.58 m X 2.53 m Kitchen
Interior
Heating Forced air
Fireplaces Type Heatillator
Exterior
Parking Features No
View Y/N Yes
View Lake view
Private Pool No
Building
Story 1.5
Filters Reset
Save Search
0 Properties
Filters Reset
Save Search
0 Properties
GET MORE INFORMATION






