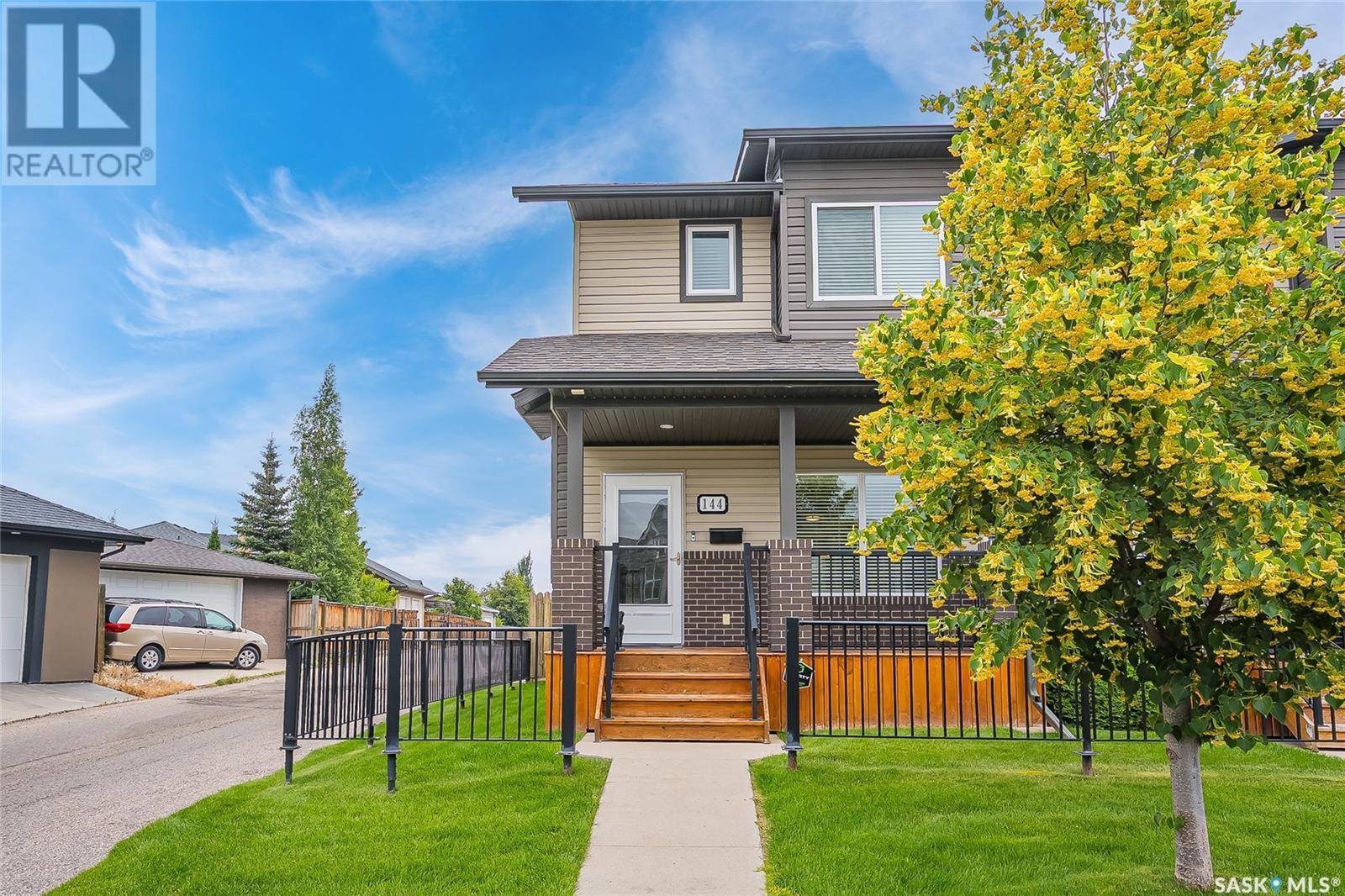OPEN HOUSE
Sun Jul 20, 1:00pm - 3:00pm
UPDATED:
Key Details
Property Type Townhouse
Sub Type Townhouse
Listing Status Active
Purchase Type For Sale
Square Footage 1,337 sqft
Price per Sqft $299
Subdivision Willowgrove
MLS® Listing ID SK012654
Style 2 Level
Bedrooms 3
Condo Fees $410/mo
Year Built 2012
Property Sub-Type Townhouse
Source Saskatchewan REALTORS® Association
Property Description
Location
Province SK
Rooms
Kitchen 1.0
Extra Room 1 Second level 14 ft , 10 in X 13 ft , 11 in Primary Bedroom
Extra Room 2 Second level Measurements not available 4pc Ensuite bath
Extra Room 3 Second level 11 ft , 4 in X 11 ft , 3 in Bedroom
Extra Room 4 Second level Measurements not available 4pc Ensuite bath
Extra Room 5 Basement 14 ft X 14 ft , 8 in Family room
Extra Room 6 Basement 3 ft , 10 in X 8 ft Storage
Interior
Heating Forced air,
Cooling Central air conditioning
Fireplaces Type Conventional
Exterior
Parking Features Yes
Fence Fence
Community Features Pets Allowed With Restrictions
View Y/N No
Private Pool No
Building
Lot Description Lawn
Story 2
Architectural Style 2 Level
Others
Ownership Condominium/Strata
Virtual Tour https://my.matterport.com/show/?m=ti9FWedZacZ





