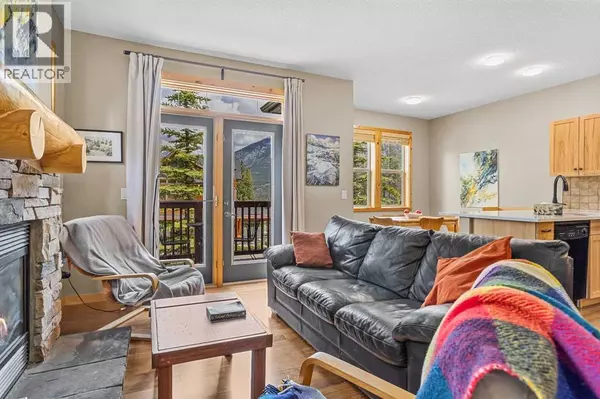
UPDATED:
Key Details
Property Type Single Family Home, Townhouse
Sub Type Townhouse
Listing Status Active
Purchase Type For Sale
Square Footage 1,042 sqft
Price per Sqft $738
Subdivision Three Sisters
MLS® Listing ID A2241985
Bedrooms 2
Condo Fees $462/mo
Year Built 2004
Property Sub-Type Townhouse
Source Alberta West REALTORS® Association
Property Description
Location
Province AB
Rooms
Kitchen 1.0
Extra Room 1 Lower level 10.17 Ft x 11.50 Ft Primary Bedroom
Extra Room 2 Lower level 9.00 Ft x 11.42 Ft Bedroom
Extra Room 3 Lower level 5.50 Ft x 8.25 Ft 4pc Bathroom
Extra Room 4 Lower level 5.17 Ft x 5.08 Ft Furnace
Extra Room 5 Main level 11.17 Ft x 14.50 Ft Living room
Extra Room 6 Main level 11.42 Ft x 8.58 Ft Kitchen
Interior
Heating Forced air, , In Floor Heating
Cooling None
Flooring Laminate, Tile, Vinyl, Wood
Fireplaces Number 1
Exterior
Parking Features Yes
Garage Spaces 1.0
Garage Description 1
Fence Not fenced
Community Features Pets Allowed With Restrictions
View Y/N No
Total Parking Spaces 1
Private Pool No
Building
Story 2
Others
Ownership Condominium/Strata
Virtual Tour https://youriguide.com/02ddi_201_70_dyrgas_gate_canmore_ab/
GET MORE INFORMATION






