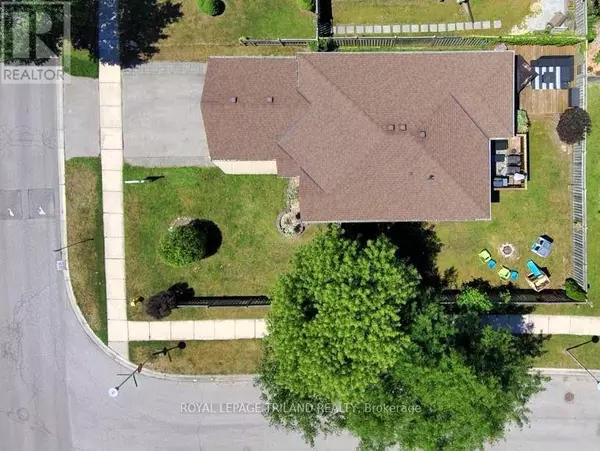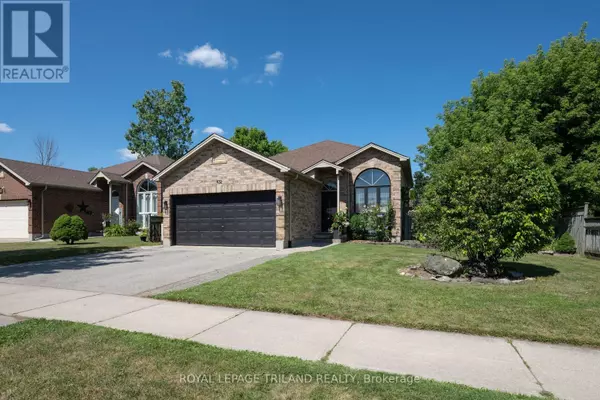UPDATED:
Key Details
Property Type Single Family Home
Sub Type Freehold
Listing Status Active
Purchase Type For Sale
Square Footage 1,100 sqft
Price per Sqft $636
Subdivision East I
MLS® Listing ID X12301332
Style Raised bungalow
Bedrooms 4
Property Sub-Type Freehold
Source London and St. Thomas Association of REALTORS®
Property Description
Location
Province ON
Rooms
Kitchen 1.0
Extra Room 1 Basement 4.01 m X 4.28 m Utility room
Extra Room 2 Basement 4.01 m X 4.95 m Playroom
Extra Room 3 Basement 4.55 m X 5 m Recreational, Games room
Extra Room 4 Basement 4.55 m X 3.24 m Bedroom 4
Extra Room 5 Main level 2.92 m X 2.81 m Foyer
Extra Room 6 Upper Level 6.04 m X 3.6 m Living room
Interior
Heating Forced air
Cooling Central air conditioning
Exterior
Parking Features Yes
Fence Fenced yard
View Y/N No
Total Parking Spaces 4
Private Pool No
Building
Lot Description Landscaped
Story 1
Sewer Sanitary sewer
Architectural Style Raised bungalow
Others
Ownership Freehold





