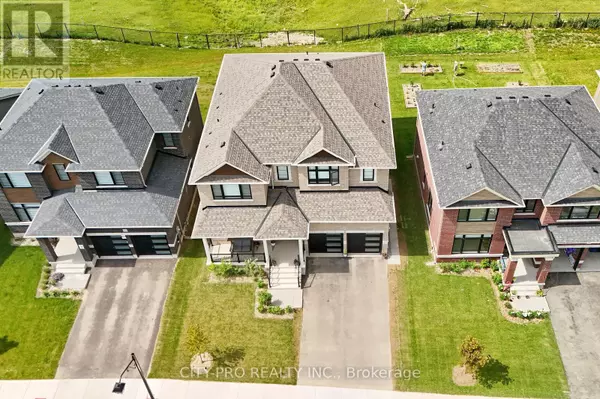
UPDATED:
Key Details
Property Type Single Family Home
Sub Type Freehold
Listing Status Active
Purchase Type For Sale
Square Footage 3,500 sqft
Price per Sqft $476
Subdivision Colgan
MLS® Listing ID N12308945
Bedrooms 5
Half Baths 1
Property Sub-Type Freehold
Source Toronto Regional Real Estate Board
Property Description
Location
Province ON
Rooms
Kitchen 1.0
Extra Room 1 Second level Measurements not available Laundry room
Extra Room 2 Second level 6.1 m X 3.96 m Primary Bedroom
Extra Room 3 Second level 4.27 m X 4.27 m Bedroom 2
Extra Room 4 Second level 3.57 m X 3.66 m Bedroom 3
Extra Room 5 Second level 3.81 m X 4.27 m Bedroom 4
Extra Room 6 Second level 3.84 m X 3.41 m Bedroom 5
Interior
Heating Forced air
Cooling Air exchanger
Flooring Hardwood, Porcelain Tile
Fireplaces Number 1
Exterior
Parking Features Yes
View Y/N No
Total Parking Spaces 6
Private Pool No
Building
Story 2
Sewer Sanitary sewer
Others
Ownership Freehold
GET MORE INFORMATION






