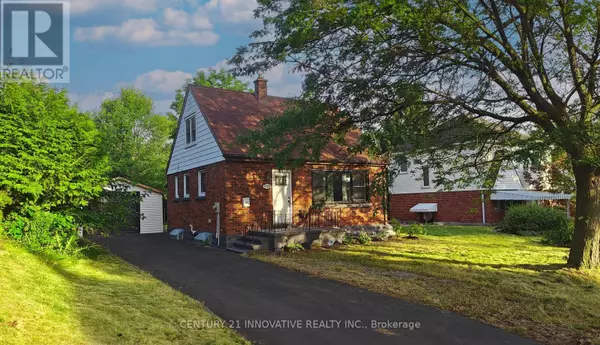UPDATED:
Key Details
Property Type Single Family Home
Sub Type Freehold
Listing Status Active
Purchase Type For Sale
Square Footage 700 sqft
Price per Sqft $778
Subdivision 215 - Hospital
MLS® Listing ID X12313740
Bedrooms 2
Property Sub-Type Freehold
Source Toronto Regional Real Estate Board
Property Description
Location
Province ON
Rooms
Kitchen 1.0
Extra Room 1 Second level 4.29 m X 2.64 m Bedroom
Extra Room 2 Second level 4.29 m X 2.77 m Bedroom
Extra Room 3 Basement 3.23 m X 2.84 m Utility room
Extra Room 4 Basement 5.56 m X 3.78 m Recreational, Games room
Extra Room 5 Basement 3.48 m X 2.59 m Laundry room
Extra Room 6 Basement 4.32 m X 1.04 m Other
Interior
Heating Forced air
Cooling Central air conditioning
Flooring Tile, Vinyl
Exterior
Parking Features Yes
Fence Fenced yard
Community Features School Bus
View Y/N No
Total Parking Spaces 7
Private Pool No
Building
Story 1.5
Sewer Sanitary sewer
Others
Ownership Freehold





