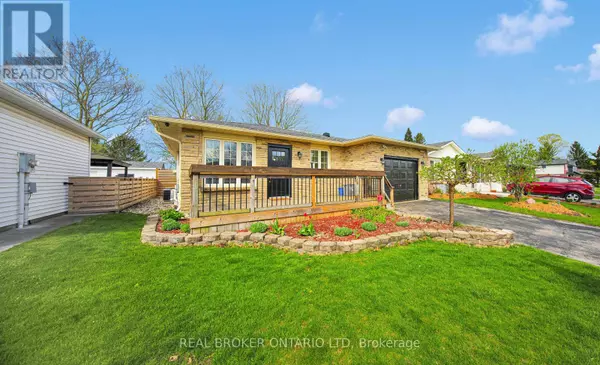UPDATED:
Key Details
Property Type Single Family Home
Sub Type Freehold
Listing Status Active
Purchase Type For Sale
Square Footage 1,500 sqft
Price per Sqft $433
Subdivision East P
MLS® Listing ID X12316697
Style Bungalow
Bedrooms 4
Property Sub-Type Freehold
Source London and St. Thomas Association of REALTORS®
Property Description
Location
Province ON
Rooms
Kitchen 1.0
Extra Room 1 Basement 3.35 m X 1.3 m Utility room
Extra Room 2 Basement 3.12 m X 5.69 m Family room
Extra Room 3 Basement 3.84 m X 4.17 m Bedroom 3
Extra Room 4 Basement 2.82 m X 4.42 m Bedroom 4
Extra Room 5 Basement 2.87 m X 1.37 m Laundry room
Extra Room 6 Main level 3.35 m X 1.3 m Foyer
Interior
Heating Forced air
Cooling Central air conditioning
Exterior
Parking Features Yes
View Y/N No
Total Parking Spaces 3
Private Pool No
Building
Story 1
Sewer Sanitary sewer
Architectural Style Bungalow
Others
Ownership Freehold





