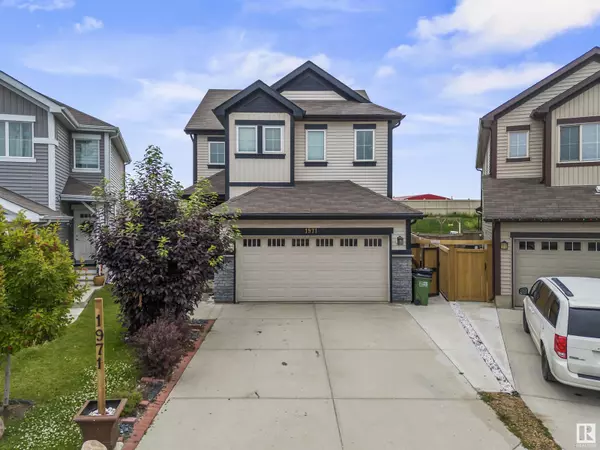
UPDATED:
Key Details
Property Type Single Family Home
Sub Type Freehold
Listing Status Active
Purchase Type For Sale
Square Footage 1,974 sqft
Price per Sqft $303
Subdivision Walker
MLS® Listing ID E4450638
Bedrooms 3
Half Baths 1
Year Built 2016
Lot Size 5,943 Sqft
Acres 0.13644418
Property Sub-Type Freehold
Source REALTORS® Association of Edmonton
Property Description
Location
Province AB
Rooms
Kitchen 1.0
Extra Room 1 Main level 4.26 m X 3.98 m Living room
Extra Room 2 Main level 3.35 m X 2.78 m Dining room
Extra Room 3 Main level 3.36 m X 3.87 m Kitchen
Extra Room 4 Upper Level 3.97 m X 6.07 m Primary Bedroom
Extra Room 5 Upper Level 3.54 m X 3.7 m Bedroom 2
Extra Room 6 Upper Level 3.54 m X 3.54 m Bedroom 3
Interior
Heating Forced air
Exterior
Parking Features Yes
Fence Fence
View Y/N No
Private Pool No
Building
Story 2
Others
Ownership Freehold
GET MORE INFORMATION






