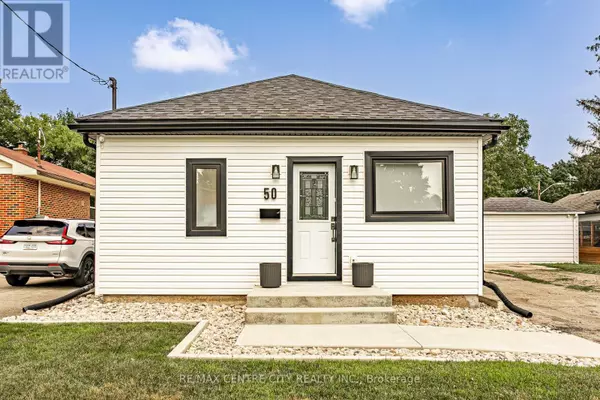UPDATED:
Key Details
Property Type Single Family Home
Sub Type Freehold
Listing Status Active
Purchase Type For Sale
Square Footage 700 sqft
Price per Sqft $768
Subdivision East C
MLS® Listing ID X12322990
Style Bungalow
Bedrooms 3
Property Sub-Type Freehold
Source London and St. Thomas Association of REALTORS®
Property Description
Location
Province ON
Rooms
Kitchen 2.0
Extra Room 1 Basement 2.54 m X 2.34 m Bathroom
Extra Room 2 Basement 2.44 m X 3.76 m Kitchen
Extra Room 3 Basement 5.77 m X 4.29 m Bedroom 3
Extra Room 4 Main level 2.76 m X 2.52 m Bathroom
Extra Room 5 Main level 2.92 m X 3.79 m Primary Bedroom
Extra Room 6 Main level 2.84 m X 2.69 m Bedroom 2
Interior
Heating Forced air
Cooling Central air conditioning
Fireplaces Number 1
Exterior
Parking Features Yes
Fence Fenced yard
View Y/N No
Total Parking Spaces 6
Private Pool No
Building
Story 1
Sewer Sanitary sewer
Architectural Style Bungalow
Others
Ownership Freehold





