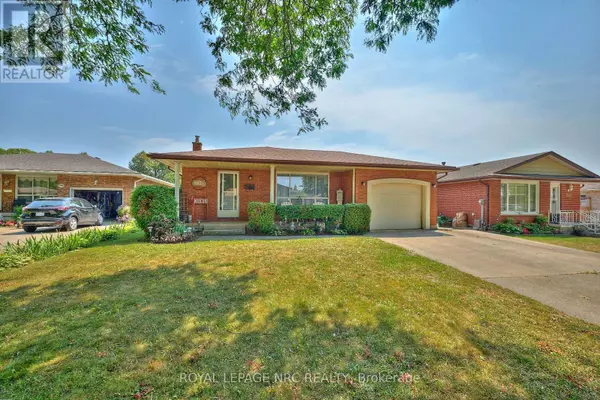UPDATED:
Key Details
Property Type Single Family Home
Sub Type Freehold
Listing Status Active
Purchase Type For Sale
Square Footage 1,100 sqft
Price per Sqft $562
Subdivision 205 - Church'S Lane
MLS® Listing ID X12323036
Bedrooms 3
Property Sub-Type Freehold
Source Niagara Association of REALTORS®
Property Description
Location
Province ON
Rooms
Kitchen 1.0
Extra Room 1 Second level 2.99 m X 2.64 m Bedroom
Extra Room 2 Second level 2.71 m X 4.06 m Bedroom
Extra Room 3 Second level 3.22 m X 3.93 m Primary Bedroom
Extra Room 4 Second level 3.26 m X 2.1 m Bathroom
Extra Room 5 Basement 2.99 m X 2.43 m Office
Extra Room 6 Basement 6.83 m X 4.03 m Laundry room
Interior
Heating Forced air
Cooling Central air conditioning
Fireplaces Number 1
Exterior
Parking Features Yes
Fence Fenced yard
Community Features School Bus
View Y/N No
Total Parking Spaces 3
Private Pool No
Building
Sewer Sanitary sewer
Others
Ownership Freehold





