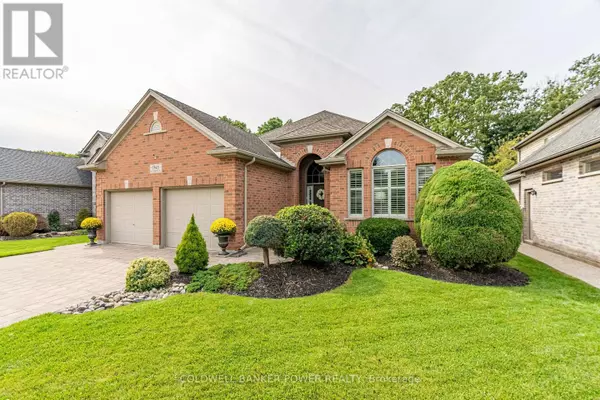UPDATED:
Key Details
Property Type Single Family Home
Sub Type Freehold
Listing Status Active
Purchase Type For Sale
Square Footage 2,000 sqft
Price per Sqft $624
Subdivision South A
MLS® Listing ID X12324041
Style Bungalow
Bedrooms 3
Property Sub-Type Freehold
Source London and St. Thomas Association of REALTORS®
Property Description
Location
Province ON
Rooms
Kitchen 1.0
Extra Room 1 Basement 4.61 m X 3.56 m Bedroom 3
Extra Room 2 Basement 2.4 m X 2.72 m Bathroom
Extra Room 3 Basement 8.56 m X 7.26 m Recreational, Games room
Extra Room 4 Main level 3.75 m X 4.06 m Office
Extra Room 5 Main level 5.88 m X 3.91 m Dining room
Extra Room 6 Main level 3.71 m X 7.8 m Kitchen
Interior
Heating Forced air
Cooling Central air conditioning
Fireplaces Number 2
Exterior
Parking Features Yes
Fence Fully Fenced, Fenced yard
Community Features Community Centre
View Y/N No
Total Parking Spaces 6
Private Pool No
Building
Lot Description Landscaped
Story 1
Sewer Sanitary sewer
Architectural Style Bungalow
Others
Ownership Freehold





