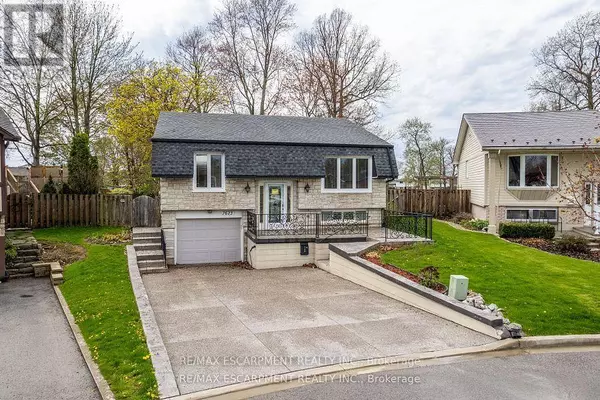UPDATED:
Key Details
Property Type Single Family Home
Sub Type Freehold
Listing Status Active
Purchase Type For Sale
Square Footage 1,100 sqft
Price per Sqft $522
Subdivision 221 - Marineland
MLS® Listing ID X12328322
Style Raised bungalow
Bedrooms 4
Property Sub-Type Freehold
Source Toronto Regional Real Estate Board
Property Description
Location
Province ON
Rooms
Kitchen 1.0
Extra Room 1 Lower level 8.94 m X 5.69 m Recreational, Games room
Extra Room 2 Lower level 3.43 m X 3.02 m Laundry room
Extra Room 3 Lower level Measurements not available Bathroom
Extra Room 4 Lower level 3.33 m X 3.94 m Bedroom 2
Extra Room 5 Main level 3.78 m X 5.66 m Living room
Extra Room 6 Main level 7.54 m X 4.9 m Kitchen
Interior
Heating Forced air
Cooling Central air conditioning
Fireplaces Number 1
Exterior
Parking Features Yes
View Y/N No
Total Parking Spaces 3
Private Pool No
Building
Story 1
Sewer Sanitary sewer
Architectural Style Raised bungalow
Others
Ownership Freehold





