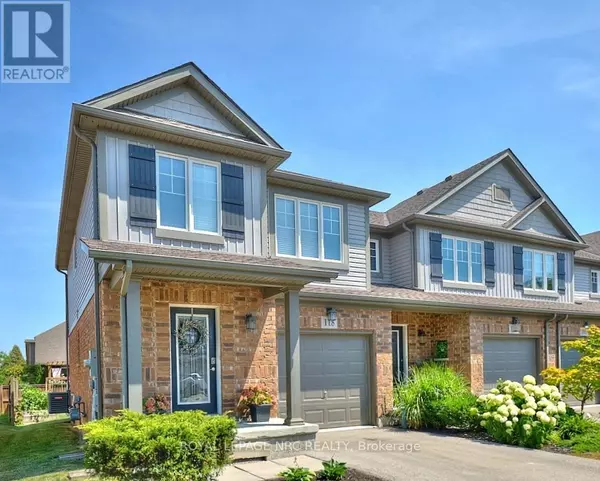UPDATED:
Key Details
Property Type Single Family Home
Sub Type Freehold
Listing Status Active
Purchase Type For Sale
Square Footage 1,100 sqft
Price per Sqft $554
Subdivision 771 - Coyle Creek
MLS® Listing ID X12329473
Bedrooms 3
Half Baths 1
Property Sub-Type Freehold
Source Niagara Association of REALTORS®
Property Description
Location
Province ON
Rooms
Kitchen 1.0
Extra Room 1 Second level 2.74 m X 2.36 m Loft
Extra Room 2 Second level 4.37 m X 3.3 m Primary Bedroom
Extra Room 3 Second level 3.35 m X 2.97 m Bedroom 2
Extra Room 4 Second level 4.37 m X 2.84 m Bedroom 3
Extra Room 5 Second level 3.05 m X 1.68 m Bathroom
Extra Room 6 Main level 4.5 m X 3.53 m Family room
Interior
Heating Forced air
Cooling Central air conditioning
Exterior
Parking Features Yes
View Y/N No
Total Parking Spaces 2
Private Pool No
Building
Story 2
Sewer Sanitary sewer
Others
Ownership Freehold





