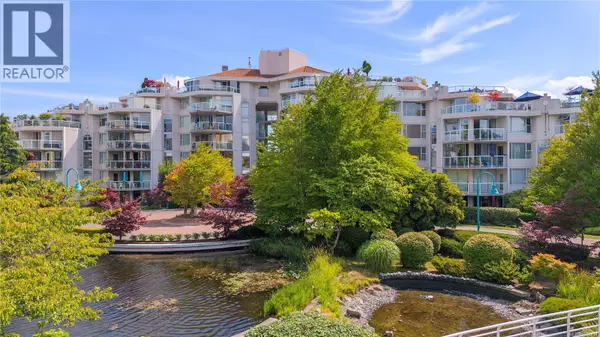UPDATED:
Key Details
Property Type Single Family Home
Sub Type Strata
Listing Status Active
Purchase Type For Sale
Square Footage 1,709 sqft
Price per Sqft $564
Subdivision Cameron Island
MLS® Listing ID 1009414
Bedrooms 2
Condo Fees $818/mo
Year Built 1994
Property Sub-Type Strata
Source Vancouver Island Real Estate Board
Property Description
Location
Province BC
Zoning Multi-Family
Rooms
Kitchen 1.0
Extra Room 1 Main level 40'5 x 21'1 Patio
Extra Room 2 Main level 7'10 x 6'4 Bathroom
Extra Room 3 Main level 16'10 x 11'4 Bedroom
Extra Room 4 Main level 14'11 x 7'3 Entrance
Extra Room 5 Main level 11'5 x 10'1 Kitchen
Extra Room 6 Main level 22'5 x 10'9 Dining room
Interior
Heating Baseboard heaters, Heat Pump, ,
Cooling Fully air conditioned
Fireplaces Number 1
Exterior
Parking Features Yes
Community Features Pets Allowed With Restrictions, Family Oriented
View Y/N Yes
View City view, Mountain view, Ocean view
Total Parking Spaces 2
Private Pool No
Others
Ownership Strata
Acceptable Financing Monthly
Listing Terms Monthly





