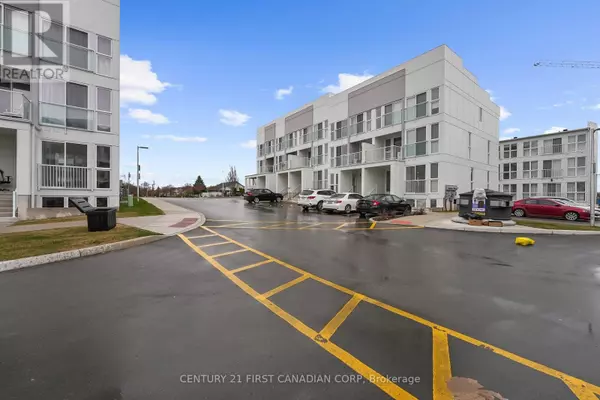
UPDATED:
Key Details
Property Type Single Family Home, Townhouse
Sub Type Townhouse
Listing Status Active
Purchase Type For Sale
Square Footage 1,600 sqft
Price per Sqft $312
Subdivision East D
MLS® Listing ID X12345753
Bedrooms 3
Half Baths 1
Condo Fees $225/mo
Property Sub-Type Townhouse
Source London and St. Thomas Association of REALTORS®
Property Description
Location
Province ON
Rooms
Kitchen 1.0
Extra Room 1 Second level 5.85 m X 3.66 m Bedroom
Extra Room 2 Second level 2.87 m X 3.54 m Bedroom 2
Extra Room 3 Second level 2.87 m X 3.54 m Bedroom 3
Extra Room 4 Main level 5.8 m X 3.96 m Living room
Extra Room 5 Main level 3.29 m X 2.43 m Kitchen
Extra Room 6 Main level 2.83 m X 3.66 m Dining room
Interior
Heating Forced air
Cooling Central air conditioning, Ventilation system
Exterior
Parking Features No
Community Features Pets Allowed With Restrictions
View Y/N No
Total Parking Spaces 1
Private Pool No
Others
Ownership Condominium/Strata
GET MORE INFORMATION






