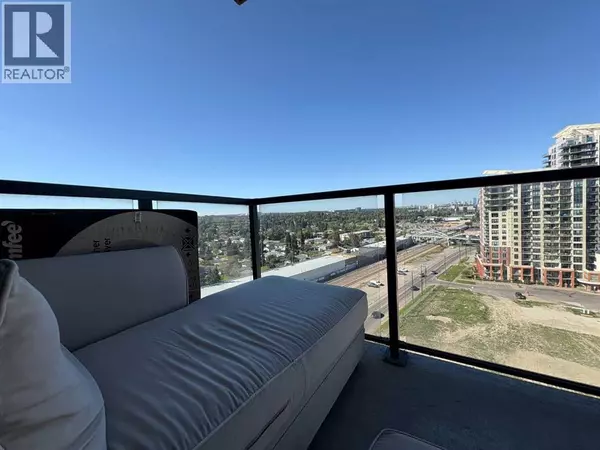
UPDATED:
Key Details
Property Type Single Family Home
Sub Type Condo
Listing Status Active
Purchase Type For Sale
Square Footage 500 sqft
Price per Sqft $449
Subdivision Haysboro
MLS® Listing ID A2251456
Bedrooms 1
Condo Fees $301/mo
Year Built 2010
Property Sub-Type Condo
Source Calgary Real Estate Board
Property Description
Location
Province AB
Rooms
Kitchen 1.0
Extra Room 1 Main level 6.00 Ft x 4.75 Ft Other
Extra Room 2 Main level 8.50 Ft x 4.92 Ft 4pc Bathroom
Extra Room 3 Main level 10.17 Ft x 8.67 Ft Primary Bedroom
Extra Room 4 Main level 5.08 Ft x 2.25 Ft Laundry room
Extra Room 5 Main level 14.83 Ft x 3.17 Ft Kitchen
Extra Room 6 Main level 11.92 Ft x 14.75 Ft Living room
Interior
Cooling None
Flooring Carpeted, Tile
Exterior
Parking Features Yes
Community Features Pets Allowed With Restrictions
View Y/N No
Total Parking Spaces 1
Private Pool No
Building
Story 20
Others
Ownership Condominium/Strata
GET MORE INFORMATION






