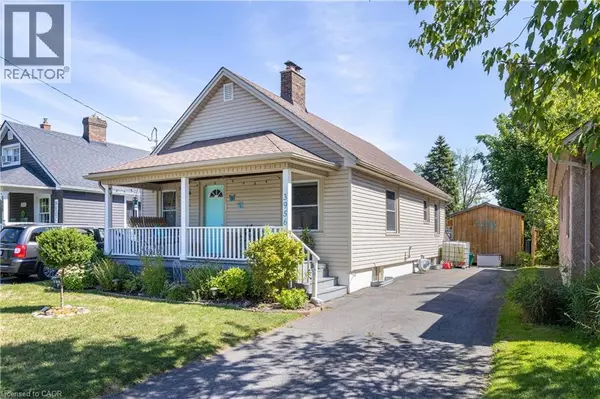
UPDATED:
Key Details
Property Type Single Family Home
Sub Type Freehold
Listing Status Active
Purchase Type For Sale
Square Footage 828 sqft
Price per Sqft $634
Subdivision 206 - Stamford
MLS® Listing ID 40765984
Style Bungalow
Bedrooms 2
Property Sub-Type Freehold
Source Cornerstone Association of Realtors
Property Description
Location
Province ON
Rooms
Kitchen 1.0
Extra Room 1 Main level Measurements not available 4pc Bathroom
Extra Room 2 Main level 9'6'' x 11'4'' Bedroom
Extra Room 3 Main level 11'5'' x 12'3'' Primary Bedroom
Extra Room 4 Main level 9'10'' x 11'4'' Kitchen
Extra Room 5 Main level 20'0'' x 11'5'' Living room/Dining room
Interior
Heating Forced air,
Cooling Window air conditioner
Exterior
Parking Features No
View Y/N No
Total Parking Spaces 2
Private Pool No
Building
Story 1
Sewer Municipal sewage system
Architectural Style Bungalow
Others
Ownership Freehold
GET MORE INFORMATION






