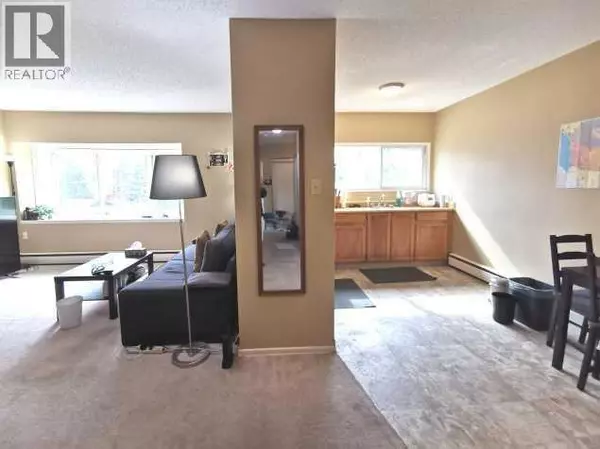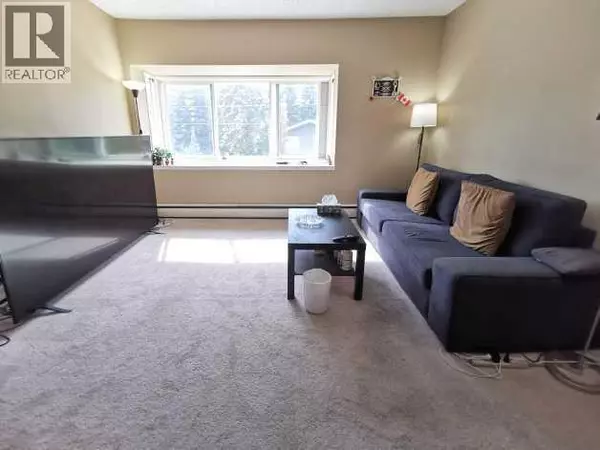
UPDATED:
Key Details
Property Type Single Family Home
Sub Type Condo
Listing Status Active
Purchase Type For Sale
Square Footage 861 sqft
Price per Sqft $218
Subdivision Chinook Park
MLS® Listing ID A2254010
Bedrooms 2
Condo Fees $555/mo
Year Built 1960
Property Sub-Type Condo
Source Calgary Real Estate Board
Property Description
Location
Province AB
Rooms
Kitchen 1.0
Extra Room 1 Main level 12.75 Ft x 17.67 Ft Living room
Extra Room 2 Main level 6.92 Ft x 8.92 Ft Dining room
Extra Room 3 Main level 4.17 Ft x 5.67 Ft Storage
Extra Room 4 Main level 10.17 Ft x 12.00 Ft Bedroom
Extra Room 5 Main level 13.58 Ft x 10.00 Ft Primary Bedroom
Extra Room 6 Main level 6.42 Ft x 7.67 Ft 4pc Bathroom
Interior
Heating Baseboard heaters
Cooling None
Flooring Carpeted, Vinyl
Exterior
Parking Features No
Community Features Pets not Allowed
View Y/N No
Total Parking Spaces 1
Private Pool No
Building
Story 3
Others
Ownership Condominium/Strata
GET MORE INFORMATION






