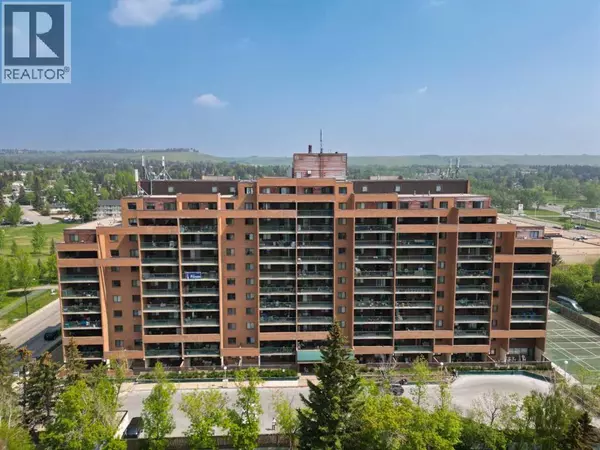
UPDATED:
Key Details
Property Type Single Family Home
Sub Type Condo
Listing Status Active
Purchase Type For Sale
Square Footage 862 sqft
Price per Sqft $288
Subdivision Dalhousie
MLS® Listing ID A2240428
Bedrooms 2
Condo Fees $578/mo
Year Built 1981
Property Sub-Type Condo
Source Calgary Real Estate Board
Property Description
Location
Province AB
Rooms
Kitchen 1.0
Extra Room 1 Main level 14.67 Ft x 11.42 Ft Living room
Extra Room 2 Main level 12.08 Ft x 8.08 Ft Bedroom
Extra Room 3 Main level 9.17 Ft x 7.58 Ft Kitchen
Extra Room 4 Main level 7.75 Ft x 3.67 Ft Foyer
Extra Room 5 Main level 9.25 Ft x 5.33 Ft Dining room
Extra Room 6 Main level 9.50 Ft x 5.00 Ft 4pc Bathroom
Interior
Heating Baseboard heaters
Cooling None
Flooring Carpeted, Linoleum
Exterior
Parking Features Yes
Community Features Pets not Allowed, Pets Allowed With Restrictions
View Y/N No
Total Parking Spaces 1
Private Pool No
Building
Story 12
Others
Ownership Condominium/Strata
GET MORE INFORMATION






