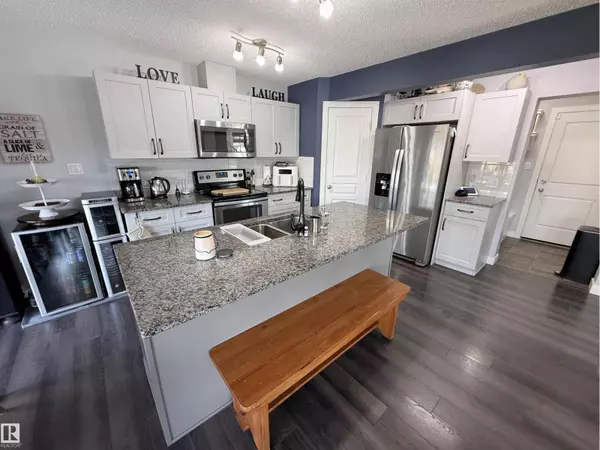
UPDATED:
Key Details
Property Type Single Family Home
Sub Type Freehold
Listing Status Active
Purchase Type For Sale
Square Footage 1,615 sqft
Price per Sqft $284
Subdivision Harvest Ridge
MLS® Listing ID E4458760
Bedrooms 3
Half Baths 1
Year Built 2018
Lot Size 3,899 Sqft
Acres 0.08953122
Property Sub-Type Freehold
Source REALTORS® Association of Edmonton
Property Description
Location
Province AB
Rooms
Kitchen 1.0
Extra Room 1 Basement 6.61 m X 4.46 m Family room
Extra Room 2 Main level 4.41 m X 4.65 m Living room
Extra Room 3 Main level 2.62 m X 3.06 m Dining room
Extra Room 4 Main level 2.62 m X 3.94 m Kitchen
Extra Room 5 Main level 2.12 m X 1.49 m Mud room
Extra Room 6 Upper Level 3.99 m X 4.77 m Primary Bedroom
Interior
Heating Forced air
Cooling Central air conditioning
Exterior
Parking Features Yes
Fence Fence
Community Features Public Swimming Pool
View Y/N No
Total Parking Spaces 4
Private Pool No
Building
Story 2
Others
Ownership Freehold
Virtual Tour https://my.matterport.com/show/?m=q3zQNVd5P72
GET MORE INFORMATION






