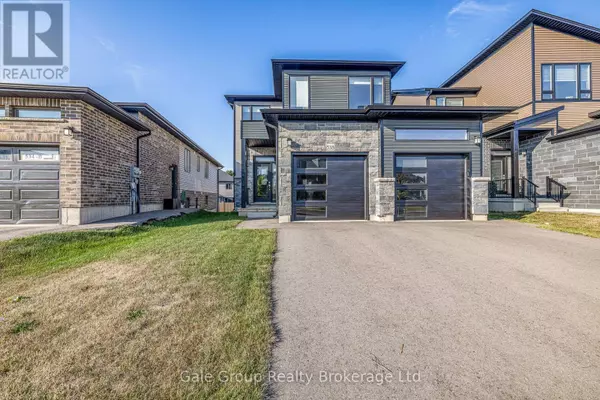REQUEST A TOUR If you would like to see this home without being there in person, select the "Virtual Tour" option and your agent will contact you to discuss available opportunities.
In-PersonVirtual Tour

$874,900
Est. payment /mo
5 Beds
4 Baths
2,500 SqFt
UPDATED:
Key Details
Property Type Single Family Home
Sub Type Freehold
Listing Status Active
Purchase Type For Sale
Square Footage 2,500 sqft
Price per Sqft $349
Subdivision Woodstock - North
MLS® Listing ID X12417785
Bedrooms 5
Half Baths 1
Property Sub-Type Freehold
Source Woodstock Ingersoll Tillsonburg and Area Association of REALTORS® (WITAAR)
Property Description
The ideal setup for multi-generational living or as an investment potential. Whether youre supporting aging parents, giving grown children their own space, bringing family closer together, or looking for an investment property to add to your portfolio, this is a home for you. The main unit is 2553 sq ft of luxury living with a bright and open main floor with all the expected upgrades. This space has 3 bedrooms plus a great main floor office / den, 2.5 bathrooms and 3 separate living spaces so everyone can enjoy their own space. The second unit offers 1283 sq ft of bright, open concept living with 2 bedrooms and 1 full bathroom. This modern legal duplex, built just 3 years ago, offers the perfect solution for families looking to live together while maintaining space, comfort, and independence. Each unit has its own private entrance and attached garage, ensuring privacy and convenience. Both homes come fully equipped with all appliances, offering a true move-in ready experience. Built to todays standards, the property is modern, energy-efficient, and low-maintenance giving your family peace of mind for years to come. (id:24570)
Location
Province ON
Rooms
Kitchen 1.0
Extra Room 1 Main level 4.32 m X 3.96 m Kitchen
Interior
Heating Forced air
Cooling Central air conditioning
Exterior
Parking Features Yes
Community Features Community Centre, School Bus
View Y/N No
Total Parking Spaces 4
Private Pool No
Building
Story 2
Sewer Sanitary sewer
Others
Ownership Freehold
Virtual Tour https://view.spiro.media/538_fairway_rd-3941
Filters Reset
Save Search
0 Properties
GET MORE INFORMATION






