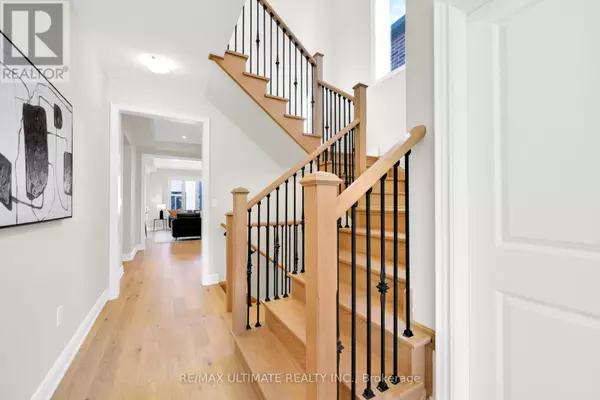
UPDATED:
Key Details
Property Type Single Family Home
Sub Type Freehold
Listing Status Active
Purchase Type For Sale
Square Footage 2,000 sqft
Price per Sqft $590
Subdivision Rural Pickering
MLS® Listing ID E12418012
Bedrooms 4
Half Baths 1
Property Sub-Type Freehold
Source Toronto Regional Real Estate Board
Property Description
Location
Province ON
Rooms
Kitchen 1.0
Extra Room 1 Second level 5.33 m X 3.5 m Primary Bedroom
Extra Room 2 Second level 3.4 m X 3.05 m Bedroom 2
Extra Room 3 Second level 3.86 m X 3.5 m Bedroom 3
Extra Room 4 Second level 3.35 m X 3.05 m Bedroom 4
Extra Room 5 Main level 5.38 m X 3.45 m Great room
Extra Room 6 Main level 3.45 m X 3.35 m Dining room
Interior
Heating Forced air
Cooling Central air conditioning
Flooring Hardwood, Carpeted
Exterior
Parking Features Yes
View Y/N No
Total Parking Spaces 3
Private Pool No
Building
Story 2
Sewer Sanitary sewer
Others
Ownership Freehold
Virtual Tour https://youtu.be/CI0-E9jgB_A
GET MORE INFORMATION






