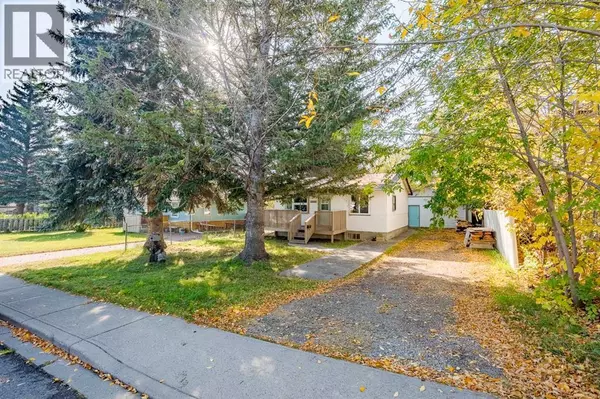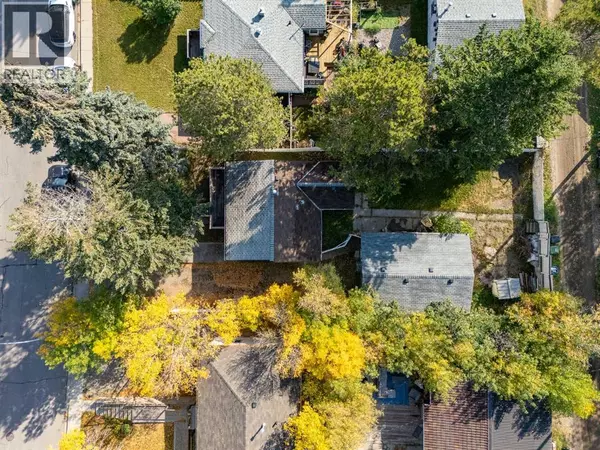
UPDATED:
Key Details
Property Type Single Family Home
Sub Type Freehold
Listing Status Active
Purchase Type For Sale
Square Footage 731 sqft
Price per Sqft $755
Subdivision Bowness
MLS® Listing ID A2259153
Style Bungalow
Bedrooms 3
Half Baths 1
Year Built 1953
Lot Size 6,092 Sqft
Acres 6092.0
Property Sub-Type Freehold
Source Calgary Real Estate Board
Property Description
Location
Province AB
Rooms
Kitchen 1.0
Extra Room 1 Basement 21.42 Ft x 9.83 Ft Recreational, Games room
Extra Room 2 Basement 10.08 Ft x 8.42 Ft Laundry room
Extra Room 3 Basement 9.92 Ft x 9.58 Ft Bedroom
Extra Room 4 Basement .00 Ft x .00 Ft 2pc Bathroom
Extra Room 5 Main level 17.08 Ft x 9.92 Ft Kitchen
Extra Room 6 Main level 15.00 Ft x 11.67 Ft Living room
Interior
Heating Forced air,
Cooling None
Flooring Laminate, Linoleum
Exterior
Parking Features Yes
Garage Spaces 2.0
Garage Description 2
Fence Fence
View Y/N No
Total Parking Spaces 4
Private Pool No
Building
Story 1
Architectural Style Bungalow
Others
Ownership Freehold
GET MORE INFORMATION






