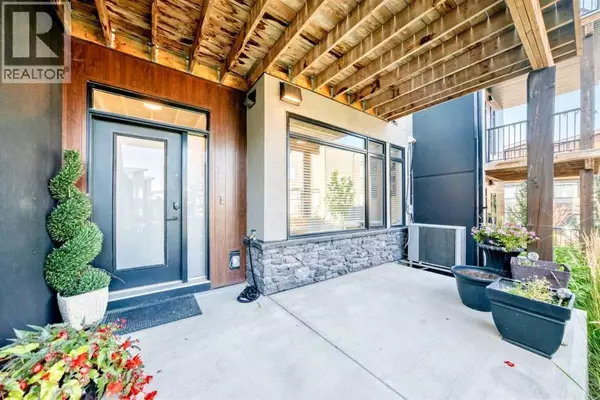
UPDATED:
Key Details
Property Type Single Family Home, Townhouse
Sub Type Townhouse
Listing Status Active
Purchase Type For Sale
Square Footage 1,846 sqft
Price per Sqft $398
Subdivision Royal Oak
MLS® Listing ID A2258218
Bedrooms 3
Half Baths 1
Condo Fees $269/mo
Year Built 2019
Property Sub-Type Townhouse
Source Calgary Real Estate Board
Property Description
Location
Province AB
Rooms
Kitchen 1.0
Extra Room 1 Lower level 13.67 Ft x 11.00 Ft Office
Extra Room 2 Lower level 7.17 Ft x 13.83 Ft Other
Extra Room 3 Main level 15.25 Ft x 15.25 Ft Living room
Extra Room 4 Main level 1.92 Ft x 5.67 Ft Pantry
Extra Room 5 Main level 9.42 Ft x 13.00 Ft Kitchen
Extra Room 6 Main level 12.17 Ft x 10.17 Ft Dining room
Interior
Heating Forced air,
Cooling Central air conditioning
Flooring Carpeted, Vinyl Plank
Fireplaces Number 1
Exterior
Parking Features Yes
Garage Spaces 2.0
Garage Description 2
Fence Not fenced
Community Features Pets Allowed
View Y/N No
Total Parking Spaces 2
Private Pool No
Building
Story 3
Others
Ownership Condominium/Strata
GET MORE INFORMATION






