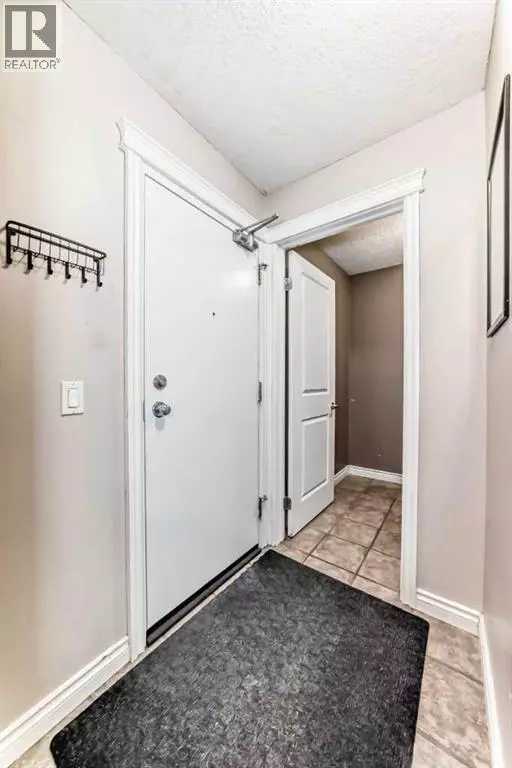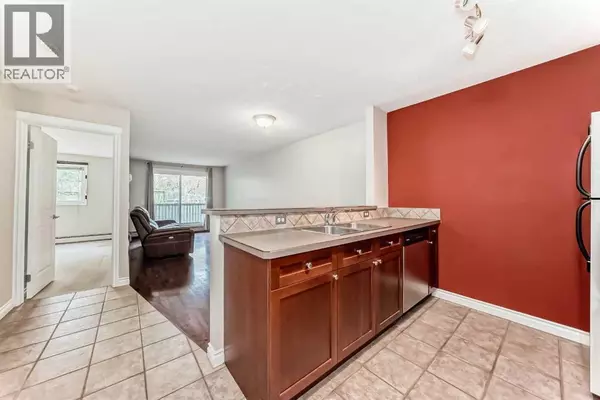
UPDATED:
Key Details
Property Type Single Family Home
Sub Type Condo
Listing Status Active
Purchase Type For Sale
Square Footage 594 sqft
Price per Sqft $353
Subdivision Crescent Heights
MLS® Listing ID A2261224
Bedrooms 1
Condo Fees $485/mo
Year Built 1982
Property Sub-Type Condo
Source Calgary Real Estate Board
Property Description
Location
Province AB
Rooms
Kitchen 1.0
Extra Room 1 Main level 9.17 Ft x 7.83 Ft Kitchen
Extra Room 2 Main level 9.50 Ft x 7.08 Ft Dining room
Extra Room 3 Main level 14.92 Ft x 9.42 Ft Living room
Extra Room 4 Main level 6.67 Ft x 8.83 Ft 4pc Bathroom
Extra Room 5 Main level 12.08 Ft x 9.92 Ft Primary Bedroom
Extra Room 6 Main level 5.42 Ft x 6.17 Ft Laundry room
Interior
Heating Baseboard heaters
Cooling None
Flooring Carpeted, Ceramic Tile, Hardwood
Exterior
Parking Features Yes
Community Features Pets Allowed With Restrictions
View Y/N No
Total Parking Spaces 1
Private Pool No
Building
Story 3
Others
Ownership Condominium/Strata
GET MORE INFORMATION






