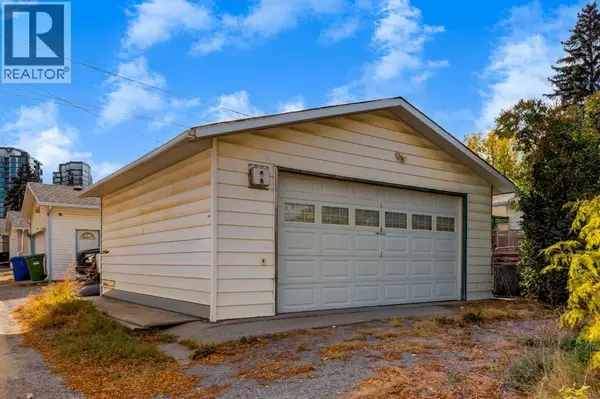
UPDATED:
Key Details
Property Type Single Family Home
Sub Type Freehold
Listing Status Active
Purchase Type For Sale
Square Footage 1,078 sqft
Price per Sqft $551
Subdivision Bowness
MLS® Listing ID A2260325
Style Bi-level
Bedrooms 5
Year Built 1971
Lot Size 5,489 Sqft
Acres 0.12602374
Property Sub-Type Freehold
Source Calgary Real Estate Board
Property Description
Location
Province AB
Rooms
Kitchen 1.0
Extra Room 1 Lower level 23.83 Ft x 13.17 Ft Family room
Extra Room 2 Lower level 13.00 Ft x 11.58 Ft Bedroom
Extra Room 3 Lower level 10.67 Ft x 10.25 Ft Bedroom
Extra Room 4 Lower level 9.50 Ft x 6.08 Ft Storage
Extra Room 5 Lower level 7.92 Ft x 4.92 Ft 4pc Bathroom
Extra Room 6 Main level 12.00 Ft x 11.33 Ft Kitchen
Interior
Heating Forced air,
Cooling None
Flooring Hardwood, Vinyl
Exterior
Parking Features Yes
Garage Spaces 2.0
Garage Description 2
Fence Fence
View Y/N No
Total Parking Spaces 4
Private Pool No
Building
Story 1
Architectural Style Bi-level
Others
Ownership Freehold
GET MORE INFORMATION






