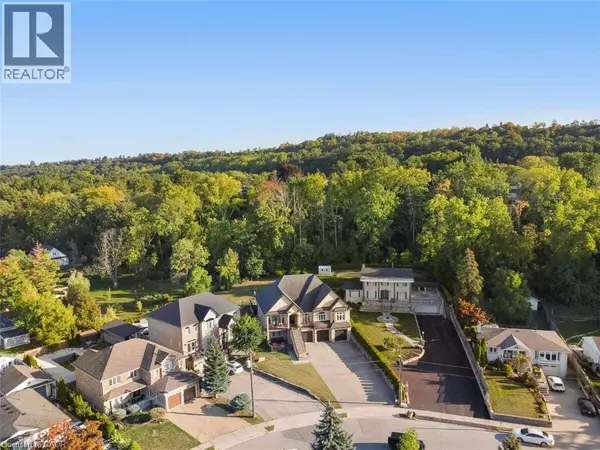
UPDATED:
Key Details
Property Type Single Family Home
Sub Type Freehold
Listing Status Active
Purchase Type For Sale
Square Footage 2,500 sqft
Price per Sqft $1,351
Subdivision 517 - Highway Valley/Dewitt
MLS® Listing ID 40776442
Style Raised bungalow
Bedrooms 5
Half Baths 2
Year Built 2007
Property Sub-Type Freehold
Source Cornerstone Association of REALTORS®
Property Description
Location
Province ON
Rooms
Kitchen 2.0
Extra Room 1 Basement 21'11'' x 20'3'' Recreation room
Extra Room 2 Basement Measurements not available 2pc Bathroom
Extra Room 3 Basement 13'3'' x 15'5'' Family room
Extra Room 4 Basement 9'2'' x 11'11'' Kitchen
Extra Room 5 Basement Measurements not available 3pc Bathroom
Extra Room 6 Basement 12'11'' x 11'1'' Bedroom
Interior
Heating In Floor Heating,
Cooling Central air conditioning
Exterior
Parking Features Yes
Community Features Quiet Area, Community Centre, School Bus
View Y/N No
Total Parking Spaces 12
Private Pool No
Building
Story 1
Sewer Municipal sewage system
Architectural Style Raised bungalow
Others
Ownership Freehold
GET MORE INFORMATION






