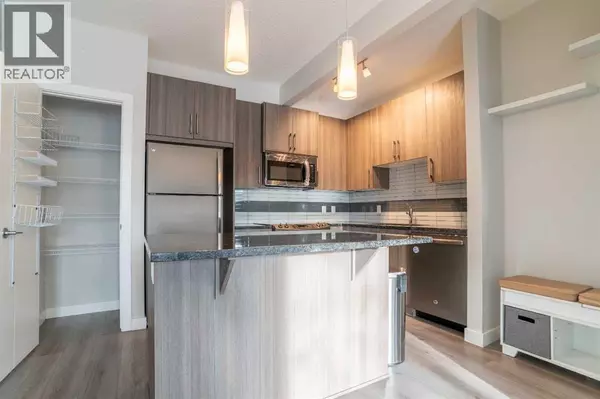
UPDATED:
Key Details
Property Type Single Family Home
Sub Type Condo
Listing Status Active
Purchase Type For Sale
Square Footage 802 sqft
Price per Sqft $356
Subdivision Sage Hill
MLS® Listing ID A2261517
Bedrooms 2
Condo Fees $525/mo
Year Built 2017
Property Sub-Type Condo
Source Calgary Real Estate Board
Property Description
Location
Province AB
Rooms
Kitchen 1.0
Extra Room 1 Main level 10.50 Ft x 9.58 Ft Primary Bedroom
Extra Room 2 Main level 6.08 Ft x 3.58 Ft Other
Extra Room 3 Main level 7.67 Ft x 4.83 Ft 4pc Bathroom
Extra Room 4 Main level 11.75 Ft x 9.83 Ft Kitchen
Extra Room 5 Main level 2.50 Ft x 2.00 Ft Pantry
Extra Room 6 Main level 6.75 Ft x 11.75 Ft Dining room
Interior
Heating In Floor Heating
Cooling None
Flooring Laminate
Exterior
Parking Features Yes
Community Features Pets Allowed With Restrictions
View Y/N No
Total Parking Spaces 1
Private Pool No
Building
Story 4
Others
Ownership Condominium/Strata
GET MORE INFORMATION






