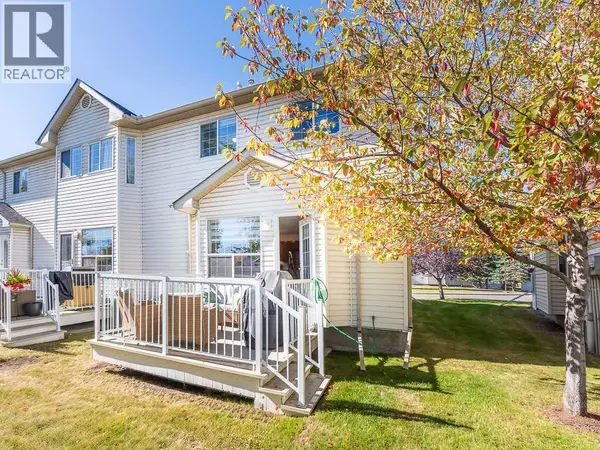
UPDATED:
Key Details
Property Type Single Family Home, Townhouse
Sub Type Townhouse
Listing Status Active
Purchase Type For Sale
Square Footage 1,305 sqft
Price per Sqft $291
Subdivision Mckenzie Lake
MLS® Listing ID A2262730
Bedrooms 2
Half Baths 1
Condo Fees $290/mo
Year Built 1997
Lot Size 2,400 Sqft
Acres 0.0551045
Property Sub-Type Townhouse
Source Calgary Real Estate Board
Property Description
Location
Province AB
Rooms
Kitchen 1.0
Extra Room 1 Main level 10.00 Ft x 8.00 Ft Kitchen
Extra Room 2 Main level 13.00 Ft x 9.00 Ft Dining room
Extra Room 3 Main level 19.00 Ft x 9.50 Ft Living room
Extra Room 4 Main level .00 Ft x .00 Ft 2pc Bathroom
Extra Room 5 Upper Level 16.67 Ft x 9.58 Ft Primary Bedroom
Extra Room 6 Upper Level 16.75 Ft x 10.58 Ft Bedroom
Interior
Heating Forced air
Cooling Central air conditioning
Flooring Carpeted, Ceramic Tile
Exterior
Parking Features Yes
Garage Spaces 1.0
Garage Description 1
Fence Not fenced
Community Features Pets Allowed With Restrictions
View Y/N No
Total Parking Spaces 2
Private Pool No
Building
Story 2
Others
Ownership Bare Land Condo
Virtual Tour https://www.youtube.com/watch?v=L7ZR9jDXj7I
GET MORE INFORMATION






