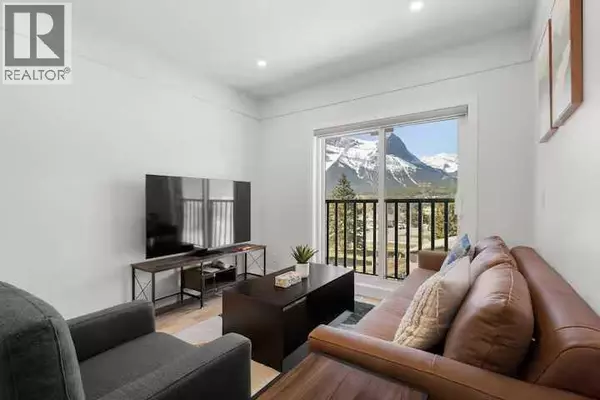
UPDATED:
Key Details
Property Type Single Family Home, Townhouse
Sub Type Townhouse
Listing Status Active
Purchase Type For Sale
Square Footage 1,398 sqft
Price per Sqft $1,457
Subdivision Teepee Town
MLS® Listing ID A2261954
Bedrooms 4
Condo Fees $1,320/mo
Year Built 2024
Lot Size 1,528 Sqft
Acres 1528.0
Property Sub-Type Townhouse
Source Alberta West REALTORS® Association
Property Description
Location
Province AB
Rooms
Kitchen 0.0
Extra Room 1 Second level .00 Ft x .00 Ft 3pc Bathroom
Extra Room 2 Third level .08 Ft x .08 Ft Bedroom
Extra Room 3 Third level .08 Ft x .08 Ft Bedroom
Extra Room 4 Third level .08 Ft x .08 Ft Bedroom
Extra Room 5 Third level .08 Ft x .08 Ft Primary Bedroom
Extra Room 6 Third level .08 Ft x .08 Ft 4pc Bathroom
Interior
Heating Forced air,
Cooling See Remarks
Flooring Wood
Fireplaces Number 1
Exterior
Parking Features Yes
Garage Spaces 1.0
Garage Description 1
Fence Not fenced
Community Features Golf Course Development, Pets Allowed
View Y/N No
Total Parking Spaces 2
Private Pool No
Building
Lot Description Landscaped
Story 3
Others
Ownership Condominium/Strata
GET MORE INFORMATION






