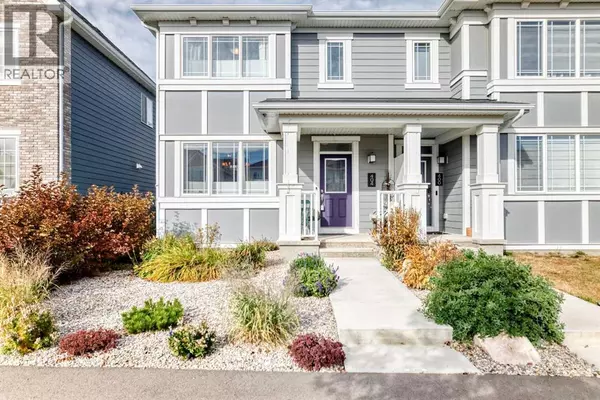
UPDATED:
Key Details
Property Type Single Family Home
Sub Type Freehold
Listing Status Active
Purchase Type For Sale
Square Footage 1,778 sqft
Price per Sqft $357
Subdivision Yorkville
MLS® Listing ID A2262552
Bedrooms 3
Half Baths 1
Year Built 2021
Lot Size 2,416 Sqft
Acres 2416.0
Property Sub-Type Freehold
Source Calgary Real Estate Board
Property Description
Location
Province AB
Rooms
Kitchen 1.0
Extra Room 1 Main level 9.17 Ft x 7.33 Ft Other
Extra Room 2 Main level 4.42 Ft x 3.92 Ft Other
Extra Room 3 Main level 6.58 Ft x 3.00 Ft 2pc Bathroom
Extra Room 4 Main level 19.25 Ft x 12.42 Ft Living room
Extra Room 5 Main level 12.67 Ft x 15.42 Ft Kitchen
Extra Room 6 Main level 10.25 Ft x 10.08 Ft Dining room
Interior
Heating Forced air
Cooling None
Flooring Carpeted, Tile, Vinyl
Fireplaces Number 1
Exterior
Parking Features Yes
Garage Spaces 2.0
Garage Description 2
Fence Fence
View Y/N No
Total Parking Spaces 2
Private Pool No
Building
Lot Description Landscaped
Story 2
Others
Ownership Freehold
GET MORE INFORMATION






