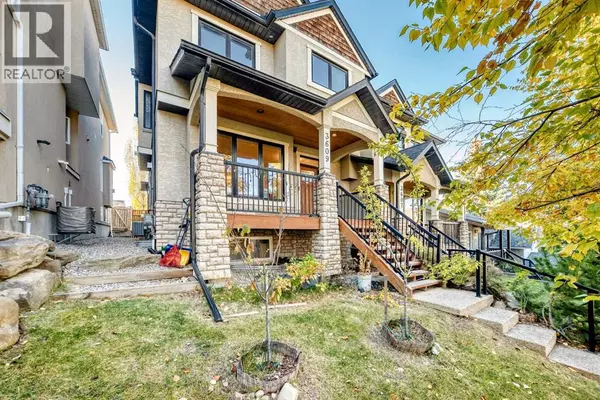
UPDATED:
Key Details
Property Type Single Family Home
Sub Type Freehold
Listing Status Active
Purchase Type For Sale
Square Footage 1,870 sqft
Price per Sqft $481
Subdivision Parkhill
MLS® Listing ID A2264912
Bedrooms 4
Half Baths 1
Year Built 2007
Lot Size 3,476 Sqft
Acres 0.07981504
Property Sub-Type Freehold
Source Calgary Real Estate Board
Property Description
Location
Province AB
Rooms
Kitchen 0.0
Extra Room 1 Second level 12.17 Ft x 9.83 Ft Bedroom
Extra Room 2 Second level 14.25 Ft x 9.83 Ft Bedroom
Extra Room 3 Second level 5.42 Ft x 9.67 Ft Laundry room
Extra Room 4 Second level 4.92 Ft x 7.83 Ft 4pc Bathroom
Extra Room 5 Second level 14.42 Ft x 11.67 Ft Primary Bedroom
Extra Room 6 Second level 15.33 Ft x 8.00 Ft 5pc Bathroom
Interior
Heating Forced air,
Cooling Central air conditioning
Flooring Carpeted, Hardwood, Tile
Fireplaces Number 2
Exterior
Parking Features Yes
Garage Spaces 2.0
Garage Description 2
Fence Fence
View Y/N No
Total Parking Spaces 2
Private Pool No
Building
Story 2
Others
Ownership Freehold
GET MORE INFORMATION






