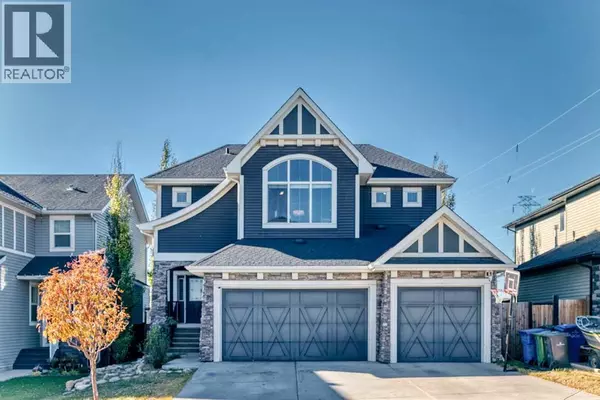
UPDATED:
Key Details
Property Type Single Family Home
Sub Type Freehold
Listing Status Active
Purchase Type For Sale
Square Footage 2,367 sqft
Price per Sqft $312
Subdivision Rainbow Falls
MLS® Listing ID A2250699
Bedrooms 4
Half Baths 1
Year Built 2017
Lot Size 5,523 Sqft
Acres 5523.0
Property Sub-Type Freehold
Source Calgary Real Estate Board
Property Description
Location
Province AB
Rooms
Kitchen 1.0
Extra Room 1 Second level 13.92 Ft x 13.00 Ft Bonus Room
Extra Room 2 Second level 10.75 Ft x 12.67 Ft Bedroom
Extra Room 3 Second level 11.08 Ft x 10.67 Ft Bedroom
Extra Room 4 Second level 15.92 Ft x 13.67 Ft Primary Bedroom
Extra Room 5 Second level 12.17 Ft x 12.67 Ft 5pc Bathroom
Extra Room 6 Second level 12.42 Ft x 3.17 Ft Other
Interior
Heating Forced air,
Cooling Central air conditioning
Flooring Carpeted, Tile, Vinyl Plank
Fireplaces Number 2
Exterior
Parking Features Yes
Garage Spaces 3.0
Garage Description 3
Fence Fence
Community Features Golf Course Development, Lake Privileges
View Y/N No
Total Parking Spaces 3
Private Pool No
Building
Lot Description Lawn
Story 2
Others
Ownership Freehold
Virtual Tour https://3dtour.listsimple.com/p/rholZJ6C
GET MORE INFORMATION






