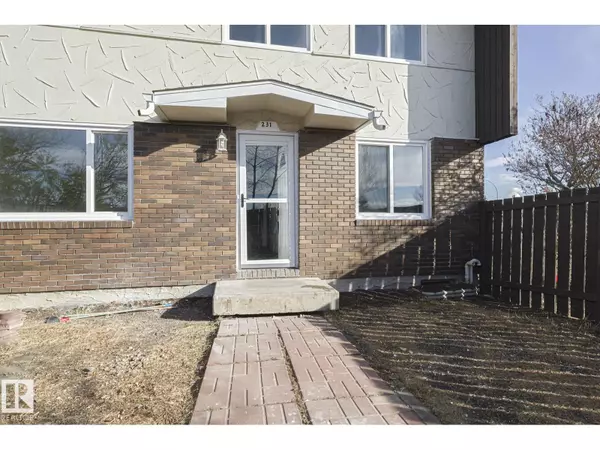
UPDATED:
Key Details
Property Type Single Family Home, Townhouse
Sub Type Townhouse
Listing Status Active
Purchase Type For Sale
Square Footage 1,157 sqft
Price per Sqft $190
Subdivision Northmount (Edmonton)
MLS® Listing ID E4462714
Bedrooms 3
Half Baths 1
Condo Fees $299/mo
Year Built 1969
Lot Size 2,669 Sqft
Acres 0.061277192
Property Sub-Type Townhouse
Source REALTORS® Association of Edmonton
Property Description
Location
Province AB
Rooms
Kitchen 1.0
Extra Room 1 Main level 4.88 m X 4.14 m Living room
Extra Room 2 Main level 3.78 m X 2.95 m Kitchen
Extra Room 3 Upper Level 4.92 m X 2.86 m Primary Bedroom
Extra Room 4 Upper Level 3.88 m X 2.84 m Bedroom 2
Extra Room 5 Upper Level 3.88 m X 2.57 m Bedroom 3
Interior
Heating Forced air
Exterior
Parking Features No
Fence Fence
View Y/N No
Private Pool No
Building
Story 2
Others
Ownership Condominium/Strata
Virtual Tour https://unbranded.youriguide.com/231_roseland_vlg_nw_edmonton_ab/
GET MORE INFORMATION






