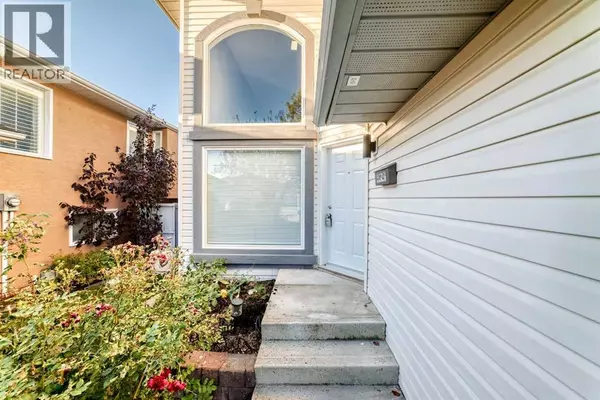
UPDATED:
Key Details
Property Type Single Family Home
Sub Type Freehold
Listing Status Active
Purchase Type For Sale
Square Footage 2,195 sqft
Price per Sqft $345
Subdivision Hidden Valley
MLS® Listing ID A2264319
Bedrooms 4
Half Baths 1
Year Built 1993
Lot Size 4,660 Sqft
Acres 0.10699663
Property Sub-Type Freehold
Source Calgary Real Estate Board
Property Description
Location
Province AB
Rooms
Kitchen 1.0
Extra Room 1 Second level 17.08 Ft x 13.17 Ft Primary Bedroom
Extra Room 2 Second level 9.50 Ft x 8.50 Ft 5pc Bathroom
Extra Room 3 Second level 9.50 Ft x 4.42 Ft Other
Extra Room 4 Second level 9.50 Ft x 4.92 Ft 4pc Bathroom
Extra Room 5 Second level 9.33 Ft x 11.50 Ft Bedroom
Extra Room 6 Second level 4.00 Ft x 4.33 Ft Other
Interior
Heating Other, Forced air
Cooling Central air conditioning
Flooring Vinyl
Fireplaces Number 1
Exterior
Parking Features Yes
Garage Spaces 2.0
Garage Description 2
Fence Fence
View Y/N No
Total Parking Spaces 2
Private Pool No
Building
Lot Description Landscaped, Lawn
Story 2
Others
Ownership Freehold
GET MORE INFORMATION






