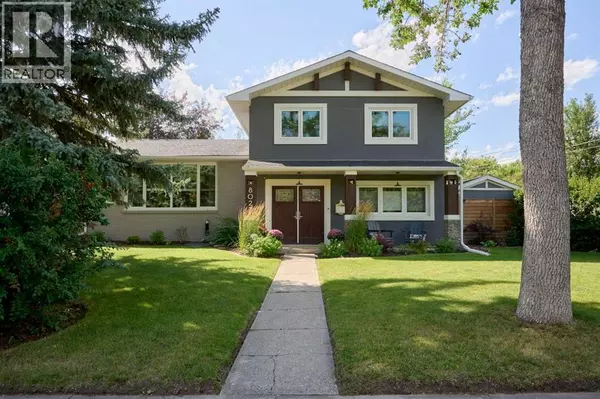
UPDATED:
Key Details
Property Type Single Family Home
Sub Type Freehold
Listing Status Active
Purchase Type For Sale
Square Footage 1,883 sqft
Price per Sqft $791
Subdivision Chinook Park
MLS® Listing ID A2265747
Style 4 Level
Bedrooms 3
Year Built 1961
Lot Size 6,469 Sqft
Acres 0.14851034
Property Sub-Type Freehold
Source Calgary Real Estate Board
Property Description
Location
Province AB
Rooms
Kitchen 1.0
Extra Room 1 Second level 11.58 Ft x 13.75 Ft Kitchen
Extra Room 2 Second level 21.75 Ft x 11.42 Ft Family room
Extra Room 3 Second level 9.83 Ft x 13.92 Ft Dining room
Extra Room 4 Third level 18.50 Ft x 10.83 Ft Primary Bedroom
Extra Room 5 Third level 10.17 Ft x 12.25 Ft Bedroom
Extra Room 6 Third level 11.42 Ft x 10.00 Ft 5pc Bathroom
Interior
Heating Forced air,
Cooling Central air conditioning
Flooring Carpeted, Ceramic Tile, Hardwood
Fireplaces Number 2
Exterior
Parking Features Yes
Garage Spaces 2.0
Garage Description 2
Fence Fence
View Y/N No
Total Parking Spaces 2
Private Pool No
Building
Lot Description Landscaped
Architectural Style 4 Level
Others
Ownership Freehold
GET MORE INFORMATION






