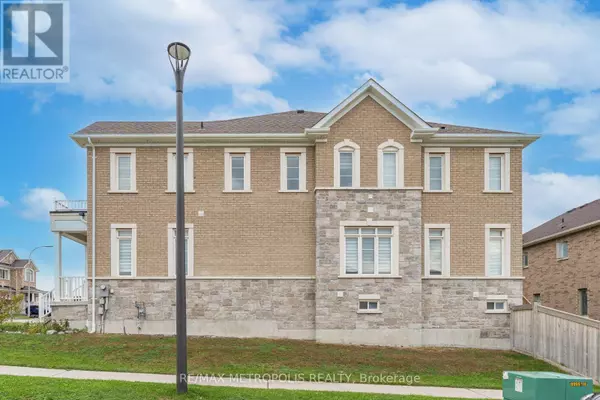
UPDATED:
Key Details
Property Type Single Family Home, Townhouse
Sub Type Townhouse
Listing Status Active
Purchase Type For Sale
Square Footage 1,500 sqft
Price per Sqft $599
Subdivision Rural Pickering
MLS® Listing ID E12483705
Bedrooms 3
Half Baths 1
Property Sub-Type Townhouse
Source Toronto Regional Real Estate Board
Property Description
Location
Province ON
Rooms
Kitchen 1.0
Extra Room 1 Second level 3.66 m X 5.18 m Primary Bedroom
Extra Room 2 Second level 2.74 m X 3.35 m Bedroom 2
Extra Room 3 Second level 2.74 m X 3.35 m Bedroom 3
Extra Room 4 Main level 2.74 m X 3.35 m Kitchen
Extra Room 5 Main level 2.74 m X 3.35 m Eating area
Extra Room 6 Main level 5.49 m X 3.96 m Family room
Interior
Heating Forced air
Cooling Central air conditioning
Flooring Tile
Exterior
Parking Features Yes
View Y/N No
Total Parking Spaces 2
Private Pool No
Building
Story 2
Others
Ownership Freehold
GET MORE INFORMATION






