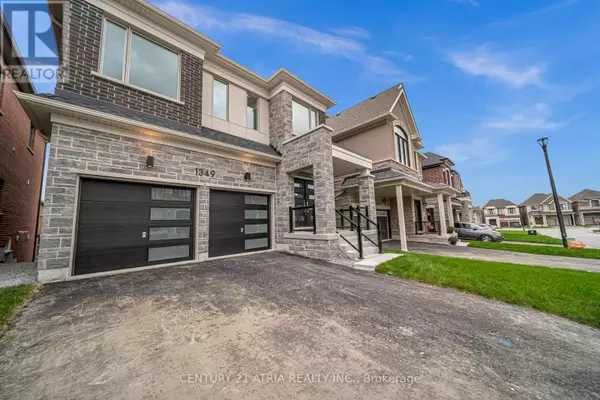
UPDATED:
Key Details
Property Type Single Family Home
Sub Type Freehold
Listing Status Active
Purchase Type For Rent
Square Footage 2,000 sqft
Subdivision Rural Pickering
MLS® Listing ID E12486609
Bedrooms 4
Half Baths 1
Property Sub-Type Freehold
Source Toronto Regional Real Estate Board
Property Description
Location
Province ON
Rooms
Kitchen 1.0
Extra Room 1 Second level 4.87 m X 3.96 m Primary Bedroom
Extra Room 2 Second level 4.08 m X 3.04 m Bedroom 2
Extra Room 3 Second level 3.65 m X 2.74 m Bedroom 3
Extra Room 4 Second level 3.53 m X 3.53 m Bedroom 4
Extra Room 5 Main level 4.9 m X 2.68 m Kitchen
Extra Room 6 Main level 4.87 m X 4.57 m Great room
Interior
Heating Forced air
Cooling Central air conditioning
Flooring Hardwood, Carpeted
Exterior
Parking Features Yes
View Y/N No
Total Parking Spaces 3
Private Pool No
Building
Story 2
Sewer Septic System
Others
Ownership Freehold
Acceptable Financing Monthly
Listing Terms Monthly
GET MORE INFORMATION






