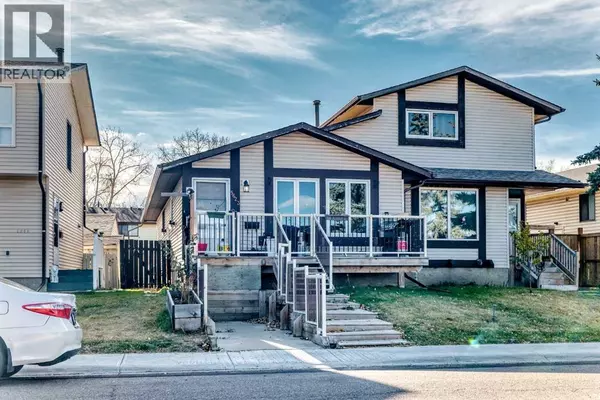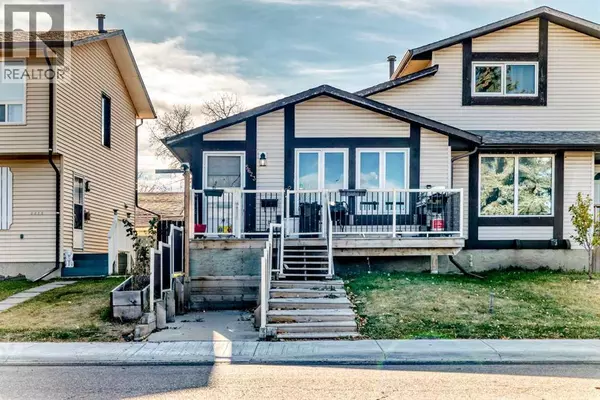
UPDATED:
Key Details
Property Type Single Family Home
Sub Type Freehold
Listing Status Active
Purchase Type For Sale
Square Footage 1,044 sqft
Price per Sqft $390
Subdivision Temple
MLS® Listing ID A2267549
Style Bungalow
Bedrooms 5
Year Built 1979
Lot Size 2,529 Sqft
Acres 0.058069766
Property Sub-Type Freehold
Source Calgary Real Estate Board
Property Description
Location
Province AB
Rooms
Kitchen 2.0
Extra Room 1 Basement 14.75 Ft x 9.17 Ft Living room
Extra Room 2 Basement 8.83 Ft x 9.08 Ft Dining room
Extra Room 3 Basement 10.67 Ft x 9.08 Ft Kitchen
Extra Room 4 Basement 4.92 Ft x 5.00 Ft Laundry room
Extra Room 5 Basement 5.00 Ft x 6.33 Ft Furnace
Extra Room 6 Basement 7.75 Ft x 4.92 Ft 4pc Bathroom
Interior
Heating Forced air
Cooling None
Flooring Carpeted, Ceramic Tile, Hardwood, Linoleum
Exterior
Parking Features Yes
Fence Fence
View Y/N No
Total Parking Spaces 2
Private Pool No
Building
Lot Description Lawn
Story 1
Architectural Style Bungalow
Others
Ownership Freehold
GET MORE INFORMATION






