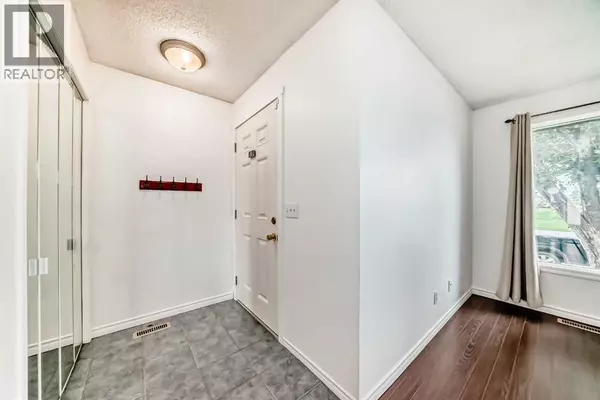
UPDATED:
Key Details
Property Type Single Family Home
Sub Type Freehold
Listing Status Active
Purchase Type For Sale
Square Footage 1,209 sqft
Price per Sqft $396
Subdivision Temple
MLS® Listing ID A2268247
Bedrooms 3
Half Baths 1
Year Built 1980
Lot Size 2,787 Sqft
Acres 0.06400029
Property Sub-Type Freehold
Source Calgary Real Estate Board
Property Description
Location
Province AB
Rooms
Kitchen 1.0
Extra Room 1 Second level 9.67 Ft x 9.42 Ft Bedroom
Extra Room 2 Second level 10.67 Ft x 7.92 Ft Bedroom
Extra Room 3 Second level 15.00 Ft x 11.75 Ft Primary Bedroom
Extra Room 4 Second level .00 Ft x .00 Ft 4pc Bathroom
Extra Room 5 Basement 10.25 Ft x 9.50 Ft Den
Extra Room 6 Basement 4.92 Ft x 41.00 Ft Recreational, Games room
Interior
Heating Forced air,
Cooling None
Flooring Carpeted, Laminate, Tile
Exterior
Parking Features Yes
Garage Spaces 2.0
Garage Description 2
Fence Fence
View Y/N No
Total Parking Spaces 2
Private Pool No
Building
Lot Description Landscaped
Story 2
Others
Ownership Freehold
GET MORE INFORMATION






