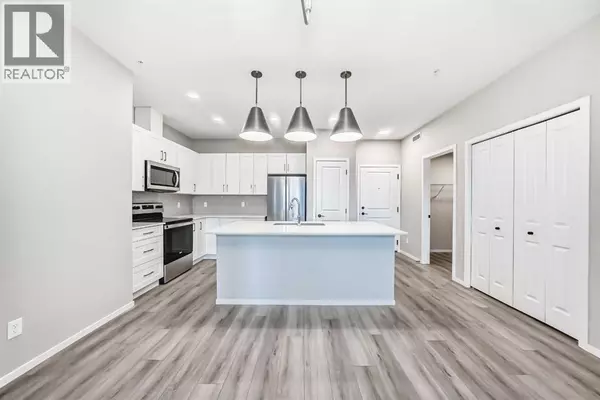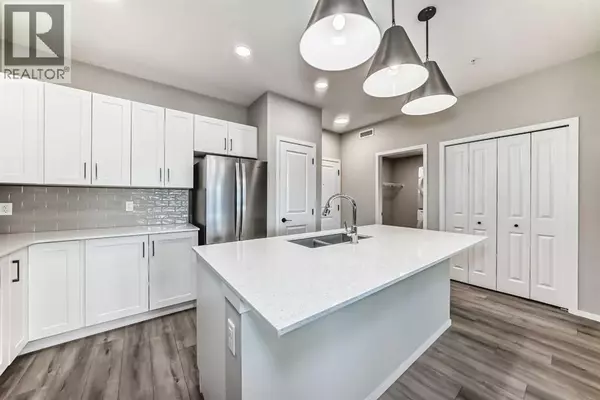REQUEST A TOUR If you would like to see this home without being there in person, select the "Virtual Tour" option and your agent will contact you to discuss available opportunities.
In-PersonVirtual Tour

$2,200
2 Beds
2 Baths
882 SqFt
UPDATED:
Key Details
Property Type Single Family Home
Listing Status Active
Purchase Type For Rent
Square Footage 882 sqft
Subdivision Mahogany
MLS® Listing ID A2268745
Bedrooms 2
Year Built 2025
Source Calgary Real Estate Board
Property Description
Welcome to Unit 212 in Sandgate at Mahogany — a brand-new, never-occupied 2-bedroom, 2-bathroom condo in Calgary's most awarded lake community. This pristine unit offers modern, open-concept living with premium finishes, including quartz countertops, stainless steel appliances, a large island with breakfast bar seating, and stylish low-maintenance LVP flooring throughout.Enjoy an abundance of natural light through oversized windows, a private 21-foot east-facing balcony (with a gas line), and a functional layout, ideal for professionals, couples, or roommates. The spacious primary suite features a walk-through closet and a full ensuite, while the second bedroom offers excellent flexibility for guests, work-from-home, or shared living.Additional features include in-suite laundry, titled underground parking, bike storage, fitness center access, a lending library, a guest suite for visitors, and of course, year-round lake access! Situated just steps from Mahogany Lake, Village Market shops, restaurants, cafes, and walking paths — all while offering quick access to Seton, South Health Campus, and major roadways.This is an exceptional opportunity to lease a fresh, untouched unit in one of Calgary's most desirable communities. Immediate possession available. (id:24570)
Location
Province AB
Rooms
Kitchen 0.0
Extra Room 1 Main level 2.74 M x 4.22 M Primary Bedroom
Extra Room 2 Main level 2.87 M x 3.58 M Bedroom
Extra Room 3 Main level Measurements not available 4pc Bathroom
Extra Room 4 Main level Measurements not available 4pc Bathroom
Exterior
Parking Features Yes
View Y/N No
Private Pool No
Others
Acceptable Financing Monthly
Listing Terms Monthly
Filters Reset
Save Search
0 Properties
GET MORE INFORMATION






